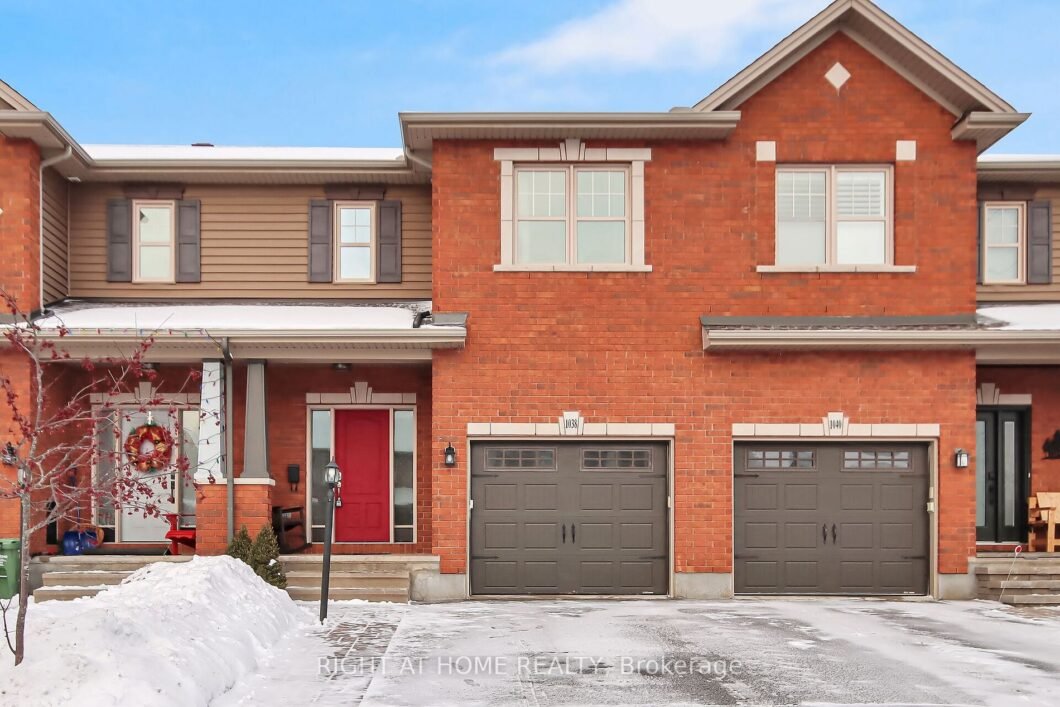
Listing courtesy of RIGHT AT HOME REALTY
Welcome to this beautifully designed 21′ wide executive townhome by Talos Homes, offering 1,855 sqft of well-appointed living space, plus a finished basement. Step inside to discover luxurious hardwood and ceramic flooring on the main and second levels, along with a spectacular curved hardwood staircase leading you to the upper floor.The home is packed with impressive upgrades, including a Laurysen kitchen with a stylish ceramic backsplash, huge walk-in pantry, and a cozy gas fireplace in the living area. The spacious master suite is a true retreat, featuring a custom organizer in the walk-in closet and 4-piece ensuite. A second-floor laundry room adds convenience to daily living.The finished basement includes a large rec room, with a rough-in for a future bathroom and is perfect for entertaining or relaxing with the family. There is an interlock rear patio offering easy backyard maintenance as well as interlock front walkway. The location is perfect for allowing easy access to transit and excellent schools.
Listing courtesy of RIGHT AT HOME REALTY. Listing data ©2025 Toronto Real Estate Board. Information deemed reliable but not guaranteed by TREB. The information provided herein must only be used by consumers that have a bona fide interest in the purchase, sale, or lease of real estate and may not be used for any commercial purpose or any other purpose. Data last updated: Wednesday, February 5th, 2025 04:16:08 AM.
Data services provided by IDX Broker
| Price: | $649,900 |
| Address: | 1038 Marconi Ave |
| City: | Kanata |
| County: | Ottawa |
| State: | Ontario |
| Zip Code: | K2W 0C8 |
| MLS: | X11956820 |
| Bedrooms: | 3 |
| Bathrooms: | 3 |





























