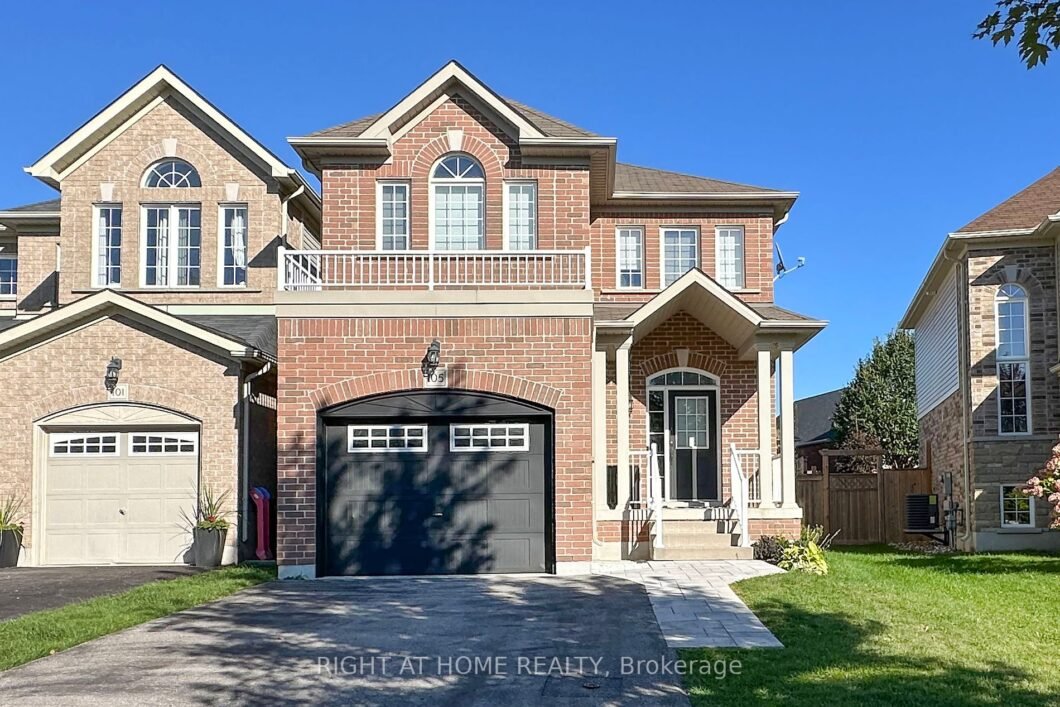
Listing courtesy of RIGHT AT HOME REALTY
LINKED house by foundation only. Welcome to your dream home! This spacious 4-bedroom family residence, situated on a generous pie-shaped lot, offers everything you’ve been searching for. The open-concept main floor boasts a modern kitchen with ample cabinetry and updated quartz countertops, perfect for both everyday living and entertaining. The family room, complete with a cozy gas fireplace and sleek pot lights, creates a warm and inviting atmosphere. Step outside to a large backyard oasis featuring an expansive deck, ideal for gatherings, and a convenient garden shed for extra storage. Upstairs, you’ll find four generously sized bedrooms, providing comfort and privacy for the entire family. The recently finished basement adds even more living space, including a rec room, exercise area, and a stylish two-piece bathroom. This home is the complete package-don’t miss your chance!
Listing courtesy of RIGHT AT HOME REALTY. Listing data ©2024 Toronto Real Estate Board. Information deemed reliable but not guaranteed by TREB. The information provided herein must only be used by consumers that have a bona fide interest in the purchase, sale, or lease of real estate and may not be used for any commercial purpose or any other purpose. Data last updated: Tuesday, October 1st, 2024 08:42:45 PM.
Data services provided by IDX Broker
| Price: | $929,000 |
| Address: | 105 Westover Dr |
| City: | Clarington |
| County: | Durham |
| State: | Ontario |
| Zip Code: | L1C 0M8 |
| MLS: | E9375797 |
| Bedrooms: | 4 |
| Bathrooms: | 4 |






































