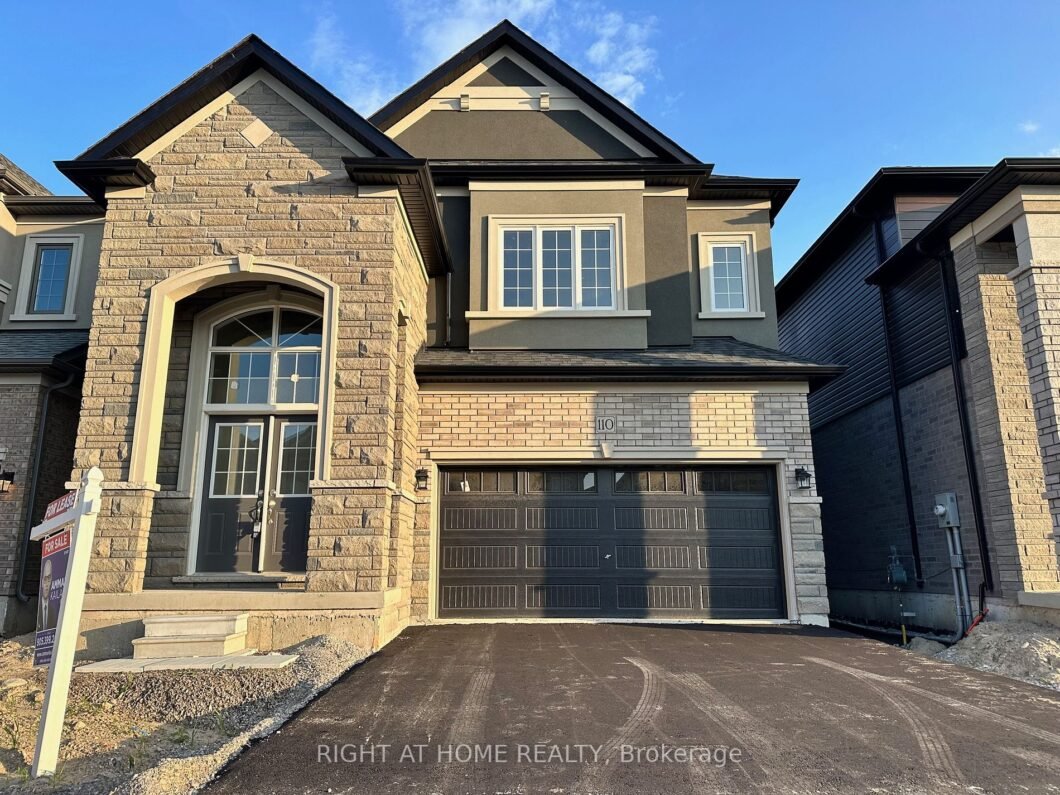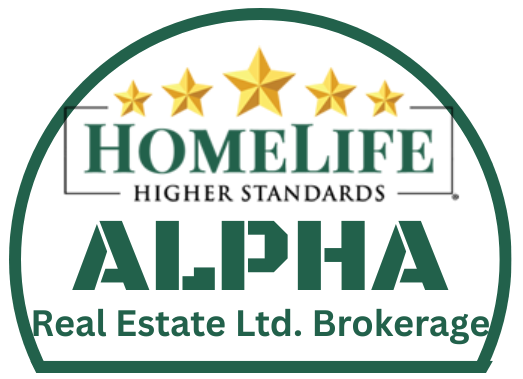
Listing courtesy of RIGHT AT HOME REALTY
Be the First One To Live in This Beautiful Brand New 5 Bedroom 3.5 Bathroom Double Garage Detached Home 2814 Sqft + Huge Unfinished Basement with Walk-Out to Breathtaking Nature & Pond! Grand Entrance Open All the Way to the Second Floor to Impress Your Family & Guests. Huge Kitchen With Tons of Cabinets & Island & Microwave Insert! Dinette Large Enough to Place Dining Table Creating Two Living Rooms! Great Room With Elegant Electric Fire Place. 9 Foot Ceilings ON ALL 3 FLOORS! Direct Entrance From Garage to Home. Laundry on Main Level to Not Disturb Bedrooms When Working! On The Second Level there are 5 Bedrooms! Some Can Easily Be Used as Office Rooms, Play Rooms, Guest Rooms, Storage, Or For Anything You Need! 3 Full Bathrooms Upstairs, 2 Rooms have Direct Access to Jack & Jill Full Bathroom. Master Has it’s Own 5 Piece Bathroom & Glass Stand Up Shower & Two Double Closets! The Basement Has Soaring High Ceilings with a Walk-Out Door Directly to the Backyard, the Huge Square Shaped Basement is Perfect For Storage or For Anything Else!
Listing courtesy of RIGHT AT HOME REALTY. Listing data ©2024 Toronto Real Estate Board. Information deemed reliable but not guaranteed by TREB. The information provided herein must only be used by consumers that have a bona fide interest in the purchase, sale, or lease of real estate and may not be used for any commercial purpose or any other purpose. Data last updated: Monday, August 26th, 2024 04:47:33 PM.
Data services provided by IDX Broker
| Price: | $3,300 |
| Address: | 110 Hitchman St |
| City: | Brant |
| County: | Brant |
| State: | Ontario |
| MLS: | X9269357 |
| Bedrooms: | 5 |
| Bathrooms: | 4 |





































