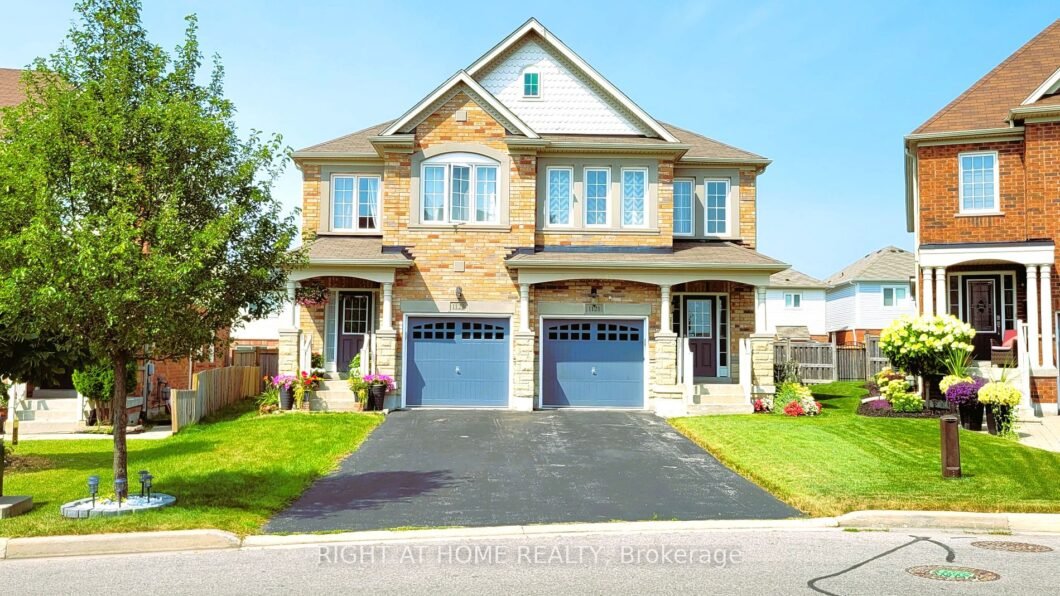
Listing courtesy of RIGHT AT HOME REALTY
Stunning Upgraded Semi-Detached Home Situated On A Premium Lot, Offering Parking For Three Cars And No Sidewalk. Recent Enhancements Include Laminate Flooring Throughout, Quartz Countertops, Quartz Backsplash, Fresh Paint, Pot Lights, New Carpet On The Stairs, New Blinds, A New Dishwasher (2024), And Much More. The Main Floor Features An Open-Concept Family Room, Dining Area, Kitchen With A Walkout To An Oversized Backyard, Powder Room, Laundry Room With Garage Access. The Second Floor Boasts A Master Bedroom With His & Her Closets And A 4-Piece Bathroom, Along With Two Spacious Bedrooms And A Shared Washroom. The Basement Has A Separate Side Entrance And Rough-In For A Full Bath, Providing A Fantastic Opportunity To Create A Legal Basement Apartment. Located In A Great Family-Oriented Community, this home is just steps away from schools, a library, a recreation center, Oshawa Smart Center, and public transit
Listing courtesy of RIGHT AT HOME REALTY. Listing data ©2025 Toronto Real Estate Board. Information deemed reliable but not guaranteed by TREB. The information provided herein must only be used by consumers that have a bona fide interest in the purchase, sale, or lease of real estate and may not be used for any commercial purpose or any other purpose. Data last updated: Tuesday, February 25th, 2025 06:15:48 PM.
Data services provided by IDX Broker
| Price: | $799,992 |
| Address: | 1123 Schooling Dr |
| City: | Oshawa |
| County: | Durham |
| State: | Ontario |
| Zip Code: | L1K 0S3 |
| MLS: | E11988345 |
| Bedrooms: | 3 |
| Bathrooms: | 3 |


































