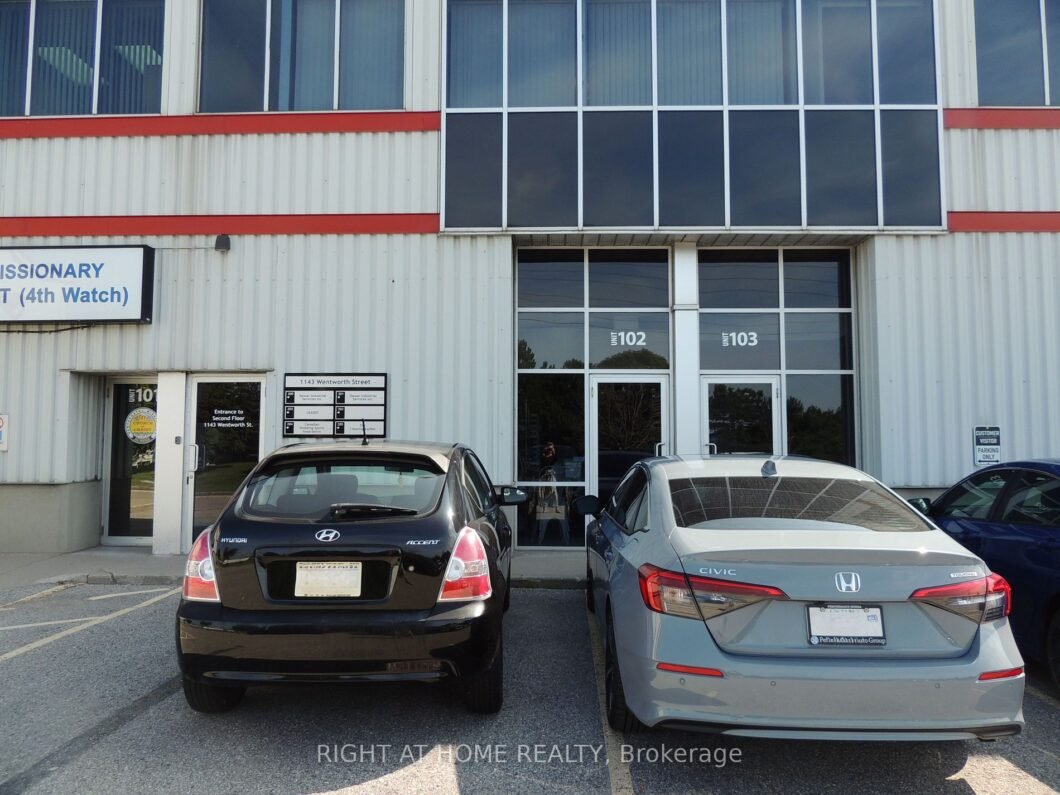
Listing courtesy of RIGHT AT HOME REALTY
903 Square Foot Main Floor Unit Facing Boundary Road in Well-maintained Industrial/Office Building, ZONED SI-B (SELECT INDUSTRIAL), Allowing the Following Uses: 1.) manufacturing, producing, processing, storing or distributing something, 2.) research or development in connection with manufacturing, producing or processing something, 3.) retail sales by a manufacturer, producer or processor of something they manufactured, produced or processed, if the retail sales are at the site where the manufacturing, production or processing takes place, 4.) office or administrative purposes. 3 Piece Washroom, Storage Room, Double Man Doors at Rear for Shipping & Delivery (6’10” HIGH x 5’10” WIDE). 9’8″Clear to Existing Suspended Ceiling, 12′ to Underside of Steel Web Joists. Conveniently Located Near 401 Interchanges with Quick Access to GTA’s Major Thoroughfares.
Listing courtesy of RIGHT AT HOME REALTY. Listing data ©2024 Toronto Real Estate Board. Information deemed reliable but not guaranteed by TREB. The information provided herein must only be used by consumers that have a bona fide interest in the purchase, sale, or lease of real estate and may not be used for any commercial purpose or any other purpose. Data last updated: Wednesday, August 28th, 2024 06:00:36 AM.
Data services provided by IDX Broker
| Price: | $14 |
| Address: | 1143 W Wentworth St 102 |
| City: | Oshawa |
| County: | Durham |
| State: | Ontario |
| MLS: | E9271944 |
| Square Feet: | 903 |
| Bathrooms: | 1 |














