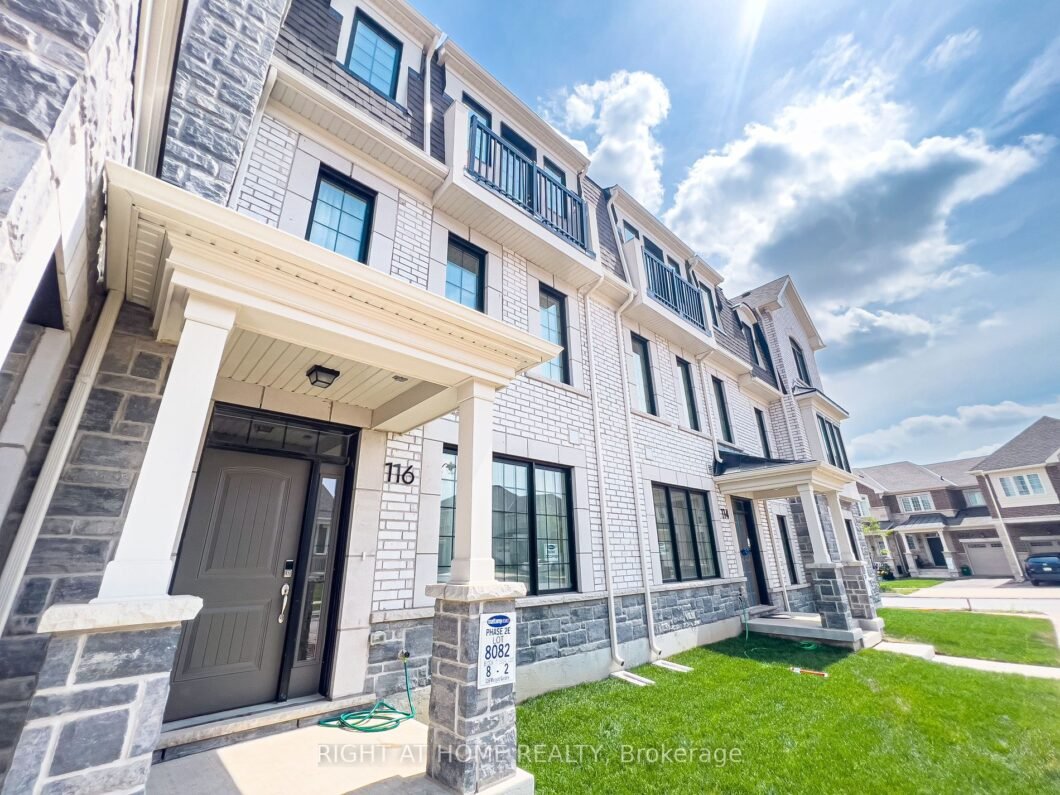
Listing courtesy of RIGHT AT HOME REALTY
Brand New Freehold 3 Storey Mordern Rear Lane Townhome With Double Car Garage In Rural Oakville! Built By Mattamy, Never Lived In, New Home Tarion Warranty. Lots Of Upgrades, Smooth Ceiling And Premium Hardwood Floor Throughout. 9′ Ceiling And Pot Lights On Ground And 2nd Floor. Practical Kitchen Layout With Beautiful Centre Island. Extra Height Dual Color Modern Kitchen Cabinets, Quartz Countertop And Tile Backsplash, Brand New S/S Appliances, W/I Pantry Provides More Storage. Dining Room Combined With Kitchen, W/O To Huge Balcony Easily For Outdoor Retreat. Spacious Family Room With Three Large Windows Bring Plenty Of Brightness For The Entire Day. Three Bedrooms and Laundry are Sitting On The 3rd Floor. Hallway Is Wide And Open. Large W/I Closets In Primary Bedroom With A Big Window. Close To Excellent Schools, Parks, Trails, Highway, Conveniently Located To Fit Your Needs!
Listing courtesy of RIGHT AT HOME REALTY. Listing data ©2024 Toronto Real Estate Board. Information deemed reliable but not guaranteed by TREB. The information provided herein must only be used by consumers that have a bona fide interest in the purchase, sale, or lease of real estate and may not be used for any commercial purpose or any other purpose. Data last updated: Saturday, August 31st, 2024 06:07:38 AM.
Data services provided by IDX Broker
| Price: | $1,209,800 |
| Address: | 116 Marigold Gdns |
| City: | Oakville |
| County: | Halton |
| State: | Ontario |
| MLS: | W9293345 |
| Bedrooms: | 3 |
| Bathrooms: | 3 |


































