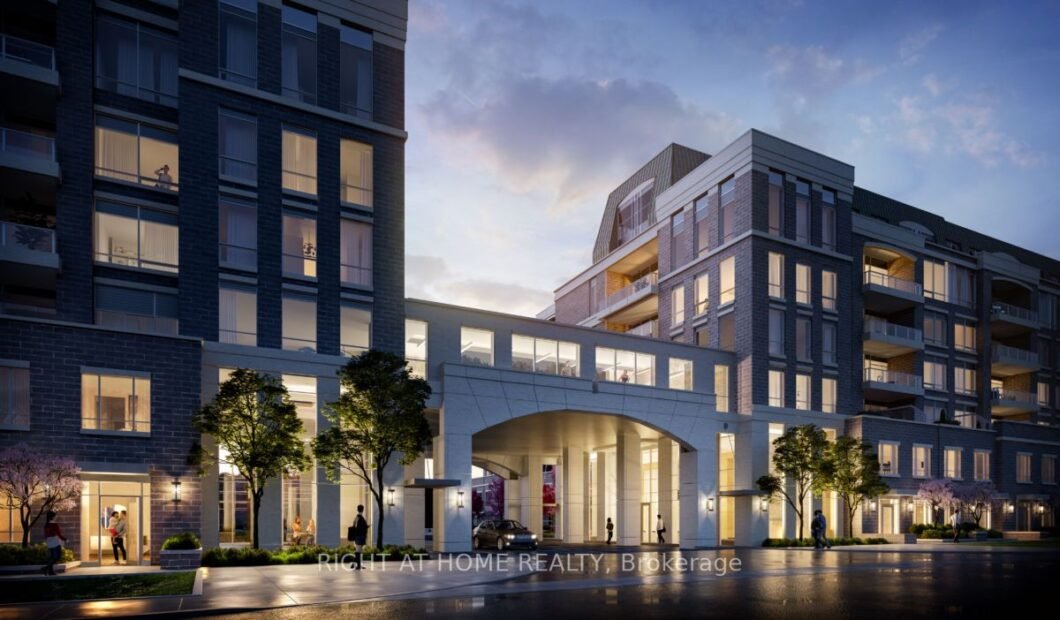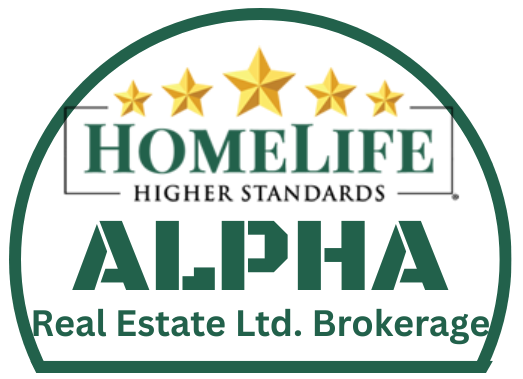
Luxury Living at its Finest => Prime Stouffville Community with a Gorgeous Curb Appeal Complex => Stunningly Upgraded & In Mint Move-In Condition => Open Concept 2 Storey 1545 Sq Ft Floor Plan => Never lived-in Brand new Two Bedrooms & a Den with 2.5 Bathrooms => 10 ft Ceilings on the Main & 9 ft Ceiling on Second Floor => 7″ Engineered Hardwood Floors => Gourmet Kitchen With Quartz Counter, Stainless Steel Appliances, Porcelain Backsplash, Undermount Lights & A Breakfast Bar => Walk Out From Foyer to a Good Size Patio With a Gas Outlet => A Private Staircase located in the Unit leads to Two Side by Side Underground Parking Spots And an Exclusive Locker Room => Minutes Away From The Stouffville Go Train Station => Easy Accessibility To Highways 404 & 407 => Close To Restaurants, Parks, Golf Clubs, Hospital, Home Depot => Building Amenities Include: Concierge, Guest Suite, Gym, Pet Wash Station, Golf Simulator, Recreational / Billiards Room & Visitor Parking => Truly 10+ Unit !!!
| Price: | $3,350 |
| Address: | 11782 Ninth Line 105 A |
| City: | Whitchurch-Stouffville |
| County: | York |
| State: | Ontario |
| Zip Code: | L4A 5E9 |
| MLS: | N7341850 |
| Bedrooms: | 2 |
| Bathrooms: | 3 |







































