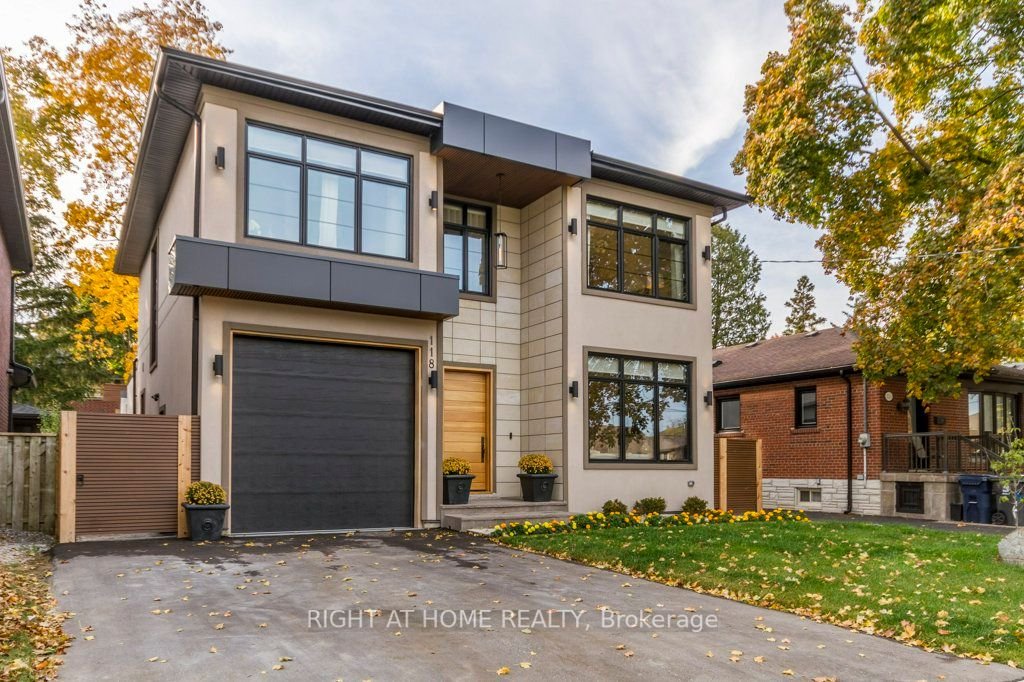
Bright, classic and chic. Wonderful design includes a rare full size master suite with 3pc ensuite and w/i closet on the main floor (additional separate entrance from backyard) a principal master suite and 2 large bedrooms on the second floor.German-made culinary dream custom kitchen cabinetry with b/i appliances (Liebherr fridge, Miele stove, wine fridge, steam oven, microwave-oven, dishwasher). Fine custom carpentry throughout with endless details. Well thought out layout that effortlessly blends flow and functionality. From the formal living and dining areas you can smoothly transition to the open-concept eat-in kitchen and bright family area, which connects to the outdoors through a bright massive 9′ high custom sliding door leading to a covered private backyard ready for entertaining.The custom made solid white oak stairs (LED lit) connects to a spacious primary room with 5pc ensuite that includes a steam shower.Power blinds in principal areas. 5000+sqft of living space
| Price: | $3,288,000 |
| Address: | 118 Martin Grove Rd |
| City: | Toronto |
| County: | Toronto |
| State: | Ontario |
| Zip Code: | M9B 4K5 |
| MLS: | W7248676 |
| Bedrooms: | 4 |
| Bathrooms: | 5 |







































