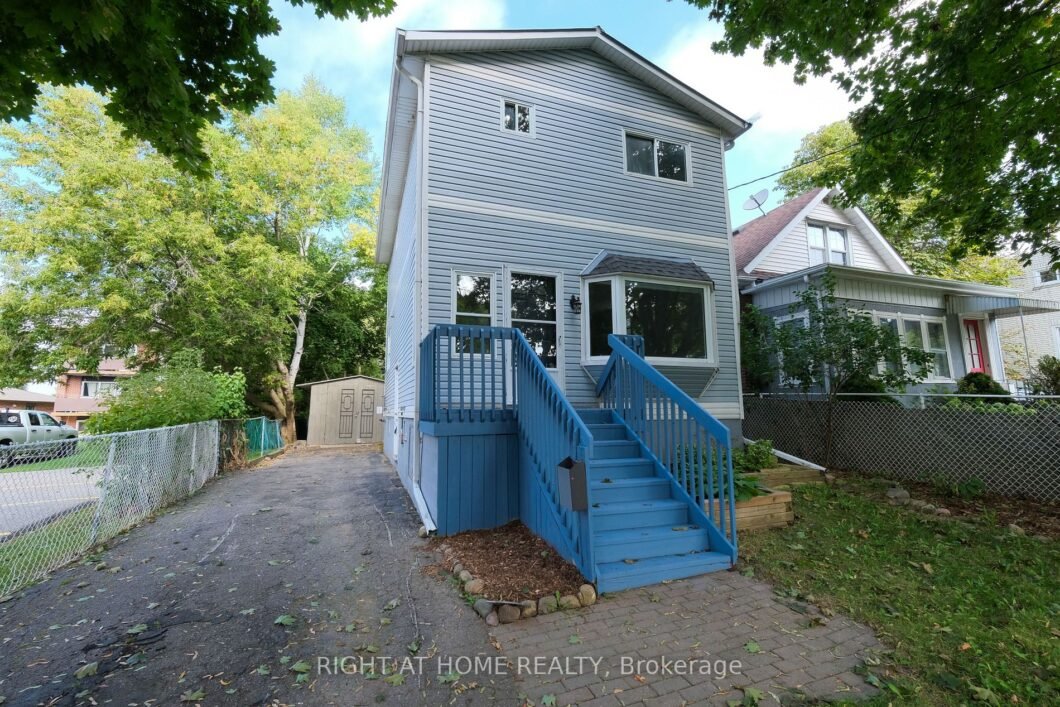
Listing courtesy of RIGHT AT HOME REALTY
Welcome to this beautiful 2-storey home, offering almost 1200 sq. ft. of comfortable living space above grade, along with a finished basement, perfect for families or those seeking room to grow. The upper level boasts 3 spacious bedrooms, including a primary bedroom with plenty of natural light, along with a full bathroom for your convenience. The main floor features an inviting living and dining area, ideal for entertaining, a well-appointed kitchen with ample storage, and a second bathroom, offering extra flexibility. The finished basement adds even more versatility, providing additional space for a family room, home office, or fitness area. Situated on a generous lot, the property offers plenty of outdoor space, perfect for gardening, playing, or future expansion. Whether you’re looking for a cozy family home or a property with potential, this home has it all.
Listing courtesy of RIGHT AT HOME REALTY. Listing data ©2024 Toronto Real Estate Board. Information deemed reliable but not guaranteed by TREB. The information provided herein must only be used by consumers that have a bona fide interest in the purchase, sale, or lease of real estate and may not be used for any commercial purpose or any other purpose. Data last updated: Tuesday, October 8th, 2024 05:45:28 PM.
Data services provided by IDX Broker
| Price: | $669,000 |
| Address: | 118 Thomas St |
| City: | Oshawa |
| County: | Durham |
| State: | Ontario |
| Zip Code: | L1H 3W8 |
| MLS: | E9388241 |
| Bedrooms: | 3 |
| Bathrooms: | 3 |
























