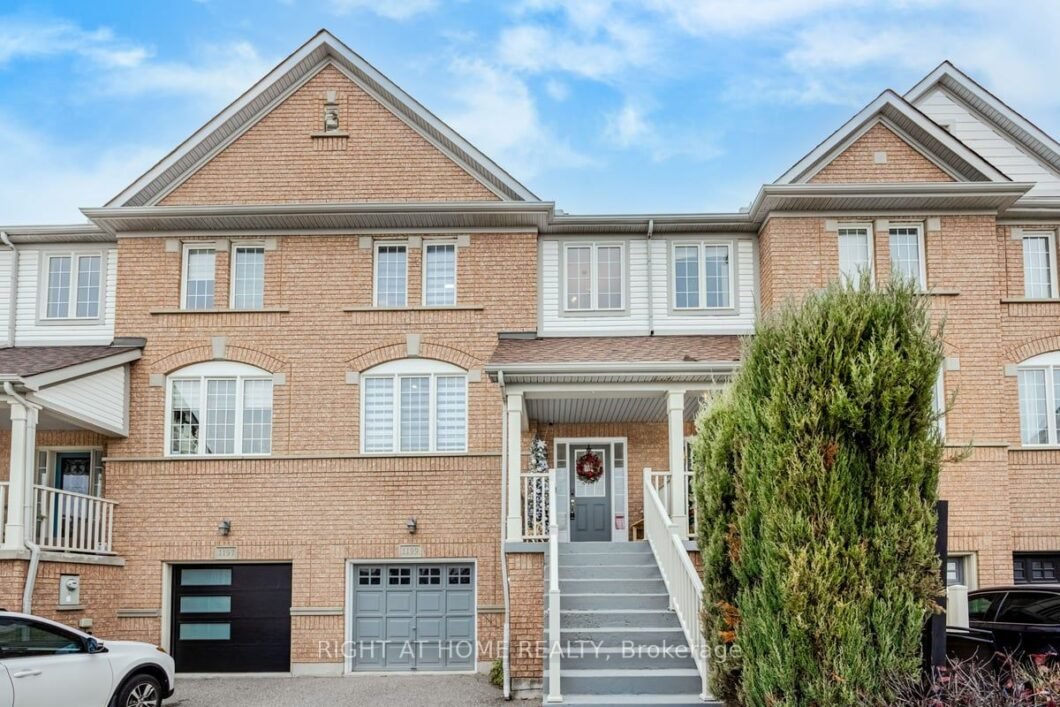
Listing courtesy of RIGHT AT HOME REALTY
upgrades : kitchen cabinets with appliances, quartz countertop & backsplash, porcelain tiles for kitchen, breakfast, Smooth ceilings & pot lights for main floor, hard wood stairs, Great functional Layout, No Wasted Space. Bright & Spacious Open Concept Kitchen, Family size spacious breakfast area, dining/living room and family room. Upstairs 3 Good Size Bedrooms, New window coverings, Finished walk-out basement. Massive windows with sun-filled. Fully fenced Rear Yard. parking space for 3 cars, and tons of visitor spots and ideally located. Access from garage to home. Roof (2021) Just move in.
Listing courtesy of RIGHT AT HOME REALTY. Listing data ©2024 Toronto Real Estate Board. Information deemed reliable but not guaranteed by TREB. The information provided herein must only be used by consumers that have a bona fide interest in the purchase, sale, or lease of real estate and may not be used for any commercial purpose or any other purpose. Data last updated: Tuesday, November 26th, 2024 04:19:03 AM.
Data services provided by IDX Broker
| Price: | $968,000 |
| Address: | 1199 Chapman Cres |
| City: | Milton |
| County: | Halton |
| State: | Ontario |
| MLS: | W10929543 |
| Bedrooms: | 3 |
| Bathrooms: | 3 |





































