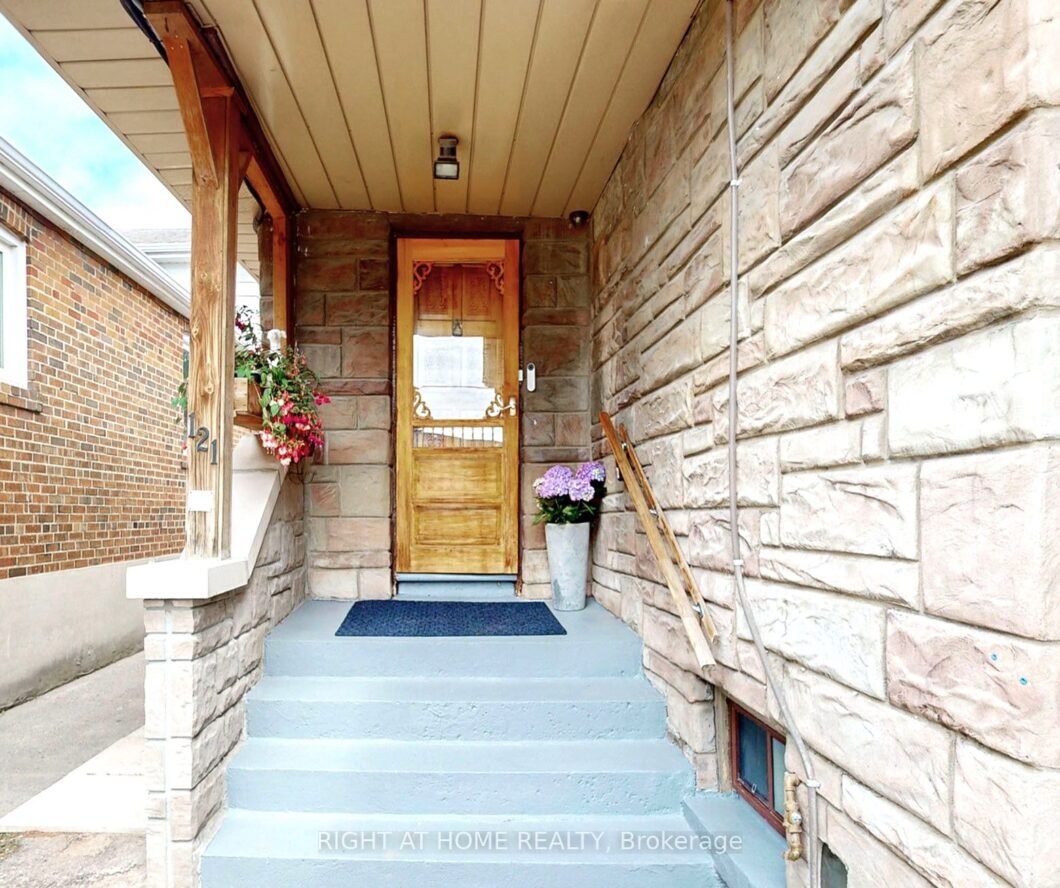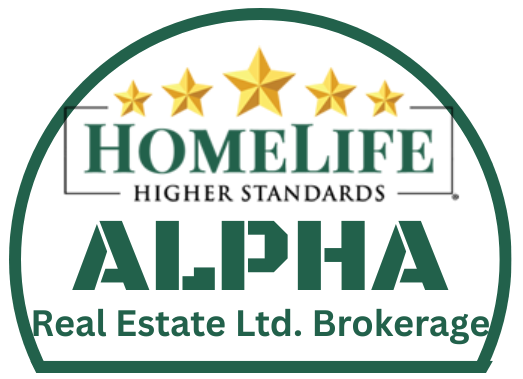
Welcome to this charming turnkey bungalow in Danforth Village! This adorable home with high ceilings has a wonderfully functional layout with 3+2 bedrooms, 1+1 baths, 1+1 kitchens, dining room, living room and family/recreation room. The primary bedroom is generously spacious with double closets and easily accommodates a king size bed. The contemporary open kitchen boasts a beautiful granite countertop, a breakfast bar and stainless-steel appliances. Entertain family and friends in the inviting dining room. The living room showcases a wood fireplace set against a brick accented wall where you can comfortably kick back and/or watch TV. Or step out onto a spacious deck, facing a delightful Zen backyard oasis space. The basement, with 2 bedrooms, kitchen and bathroom, with a private separate entrance can serve as an in-law suite or house a multi-generational family. The private drive has legal front pad for two car parking. So many things to love about this lovely home! Embrace living in this community: close to the vibrant Danforth with access to public transportation, multi-cultural shopping, restaurants, parks, Michael Garron Hospital and the desirable R.H.Mcgregor ES /Cosburn MS with French immersion. This home would appeal to a wide range of homeowners, whether you are looking for a starter home, a family home or enjoy bungalow living in a quiet residential community.
| Price: | $1,099,000 |
| Address: | 121 Frankdale Ave |
| City: | Toronto |
| County: | Toronto |
| State: | Ontario |
| MLS: | E8354048 |
| Bedrooms: | 3 |
| Bathrooms: | 2 |


































