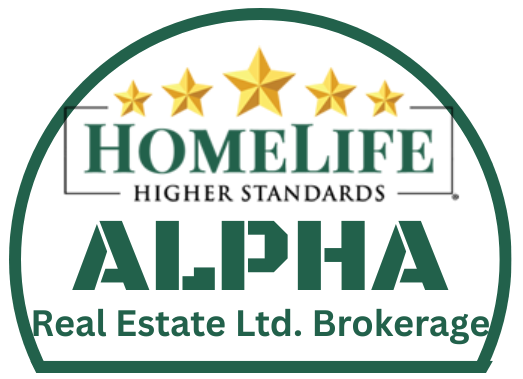
Listing courtesy of RIGHT AT HOME REALTY
Welcome To 1253 Oxford St In Oshawa! This 3-Level Back Split Has 4 Bedrooms | 2 Bathrooms And Recently Finished Basement With Vinyl Flooring. This Property Is Located Minutes To The Amazing Oshawa Waterfront, Durham College, Ontario Tech & Lakeridge Health! Plus – It’s Located Minutes to the GO Transit, Durham Region Transit, the 401 & More! The Community Is Close to Great Shopping including The Oshawa Centre, Costco, Walmart & More! This Home Has Three Levels Of Living Plus A Finished Basement! This Main Level Features: Large Eat-In Kitchen, Dining Room & Living Room With Large Window (Newer), Upper Level: Primary Bedroom W/ Large W/In Closet & 2nd Bedroom with Main Bathroom. Lower-Level 3rd Bedroom & 4 Bedroom plus the 2nd Bathroom. The Basement (Recently Finished) With Vinyl Flooring, Gas Wood Stove and Laundry – Great Space For Entertaining! This Home Has a 3 Car Driveway, Deck & Shed In The yard. This Home Needs Some TLC & Is A Perfect Home For A First Time Homebuyer, Contractor Or Someone Looking To Downsize!
Listing courtesy of RIGHT AT HOME REALTY. Listing data ©2024 Toronto Real Estate Board. Information deemed reliable but not guaranteed by TREB. The information provided herein must only be used by consumers that have a bona fide interest in the purchase, sale, or lease of real estate and may not be used for any commercial purpose or any other purpose. Data last updated: Friday, November 8th, 2024 07:02:15 PM.
Data services provided by IDX Broker
| Price: | $679,900 |
| Address: | 1253 Oxford St |
| City: | Oshawa |
| County: | Durham |
| State: | Ontario |
| MLS: | E10415097 |
| Bedrooms: | 4 |
| Bathrooms: | 2 |































