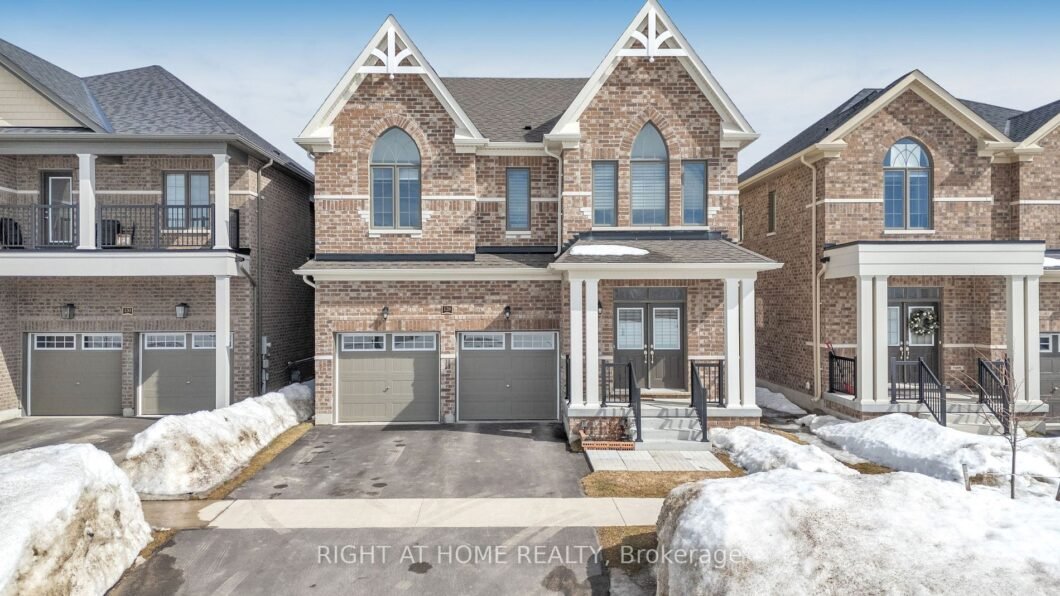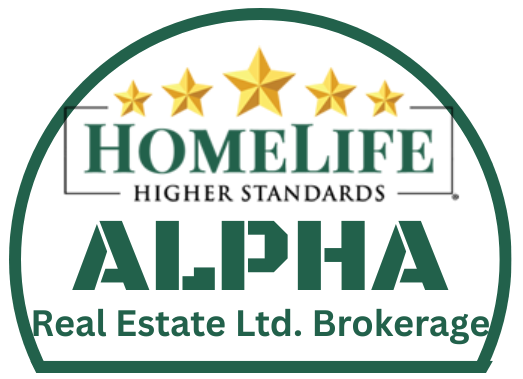
Listing courtesy of RIGHT AT HOME REALTY
Just Come And See. Tons of Upgraded Home Is Situated In a Desirable Quiet Area, Above grade Over 3,000 sq.ft, And Basement Over 1,000 sq,ft. 5 Bed Upstairs. Park In Front Of The House. Main Floor 9ft Ceilings, Primary 5 Pc Ensuite Includes a Glass Walk-In Shower And a Walk-In Closet. The Main And Second Floor Features Upgraded Hardwood Flooring, Smooth Ceilings, a Mudroom With Garage Access, And a A Gourmet Kitchen With Quartz Countertops, Porcelain Backsplash. Triple Blind All Windows, All Washroom vanity Quartz Countertops, All Elf’s Led, Fenced Back Yard. Basement Finished Private Separate Entrance And Quartz Countertop And Backsplash, 3Pc Bathroom, Pot light, Huge living Room, Lots Of Storage Own Laundry Room. School, Costco, the GO station, Grocery stores, Banks, Restaurant ,Golf club. Move In Ready.
Listing courtesy of RIGHT AT HOME REALTY. Listing data ©2025 Toronto Real Estate Board. Information deemed reliable but not guaranteed by TREB. The information provided herein must only be used by consumers that have a bona fide interest in the purchase, sale, or lease of real estate and may not be used for any commercial purpose or any other purpose. Data last updated: Wednesday, March 12th, 2025 07:08:34 AM.
Data services provided by IDX Broker
| Price: | $1,288,000 |
| Address: | 128 Durham Ave |
| City: | Barrie |
| County: | Simcoe |
| State: | Ontario |
| MLS: | S12013925 |
| Bedrooms: | 5 |
| Bathrooms: | 5 |








































