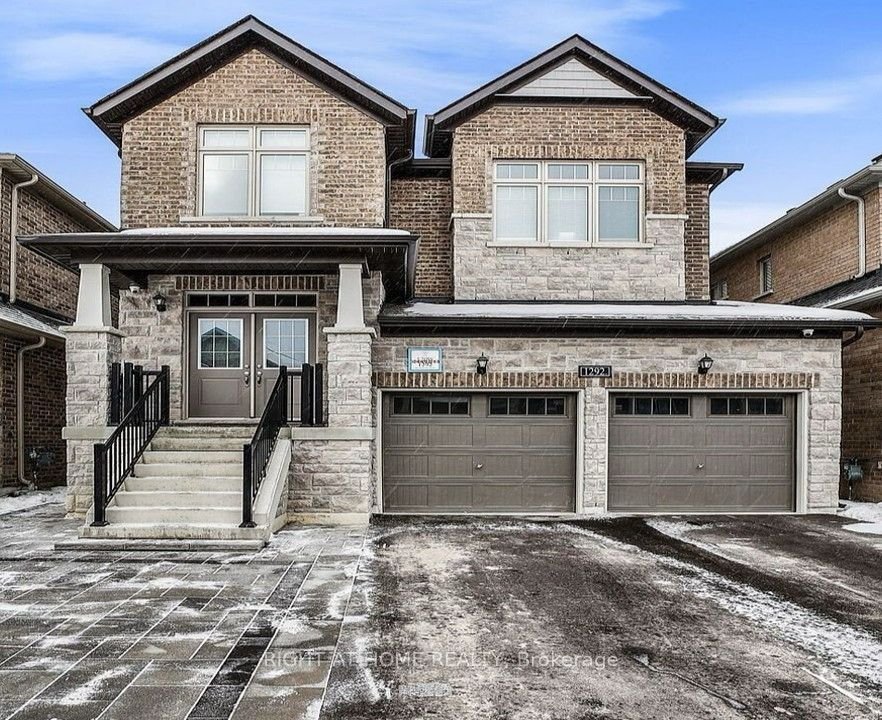
Listing courtesy of RIGHT AT HOME REALTY
Welcome to this Beautiful & Spacious Quality Built Home w/ a finished Basement. This home features Hardwood throughout Main Floor, Kitchen Quartz Countertops, Large Family Room w/ an open concept to Kitchen & Dining Room, Main Floor Office/Den Room & a family room walk out to a large backyard w/ Interlocked Patio, perfect space for entertaining & accommodating large gatherings. Upgraded open concept floor plan, hardwood throughout, tiles throughout, countertops, cabinetry, Kitchen Appliances & City Permit approved for Side Entry to Basement. Walking Distance to Lake Simcoe, Trails, Parks, Schools & More. Don’t miss out on the unique loving care atmosphere of this beautiful home. **EXTRAS** Finished Basement: Small Kitchenette, full bathroom & Extra Room. Front driveway custom interlock, Backyard custom interlock, Wire Shelving in Garage.
Listing courtesy of RIGHT AT HOME REALTY. Listing data ©2025 Toronto Real Estate Board. Information deemed reliable but not guaranteed by TREB. The information provided herein must only be used by consumers that have a bona fide interest in the purchase, sale, or lease of real estate and may not be used for any commercial purpose or any other purpose. Data last updated: Monday, March 10th, 2025 07:05:33 PM.
Data services provided by IDX Broker
| Price: | $999,990 |
| Address: | 1292 Broderick St |
| City: | Innisfil |
| County: | Simcoe |
| State: | Ontario |
| MLS: | N12010269 |
| Bedrooms: | 4 |
| Bathrooms: | 5 |




































