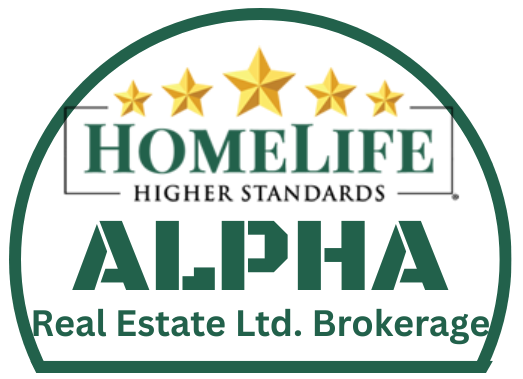
Listing courtesy of RIGHT AT HOME REALTY
Stunningly Upgraded, Spotless & in Mint Move-in Condition => Meticulous Attention To Luxury Detail => 2,921 Square Feet (MPAC) Open Concept Layout with A Gorgeous Curb Appeal => Sits on a Private .41 Acre Lot => A Welcoming Grand Two Storey Foyer => Gourmet Family Size Kitchen with Granite Counters, Stainless Steel Appliances & Tumbled Marble Backsplash => Centre Island with Wine Rack & Bar Sink => Walkout from Breakfast Area To an oversized Deck with a Hot Tub (in an “As is” Condition) => All Bathrooms are Upgraded => Formal Dining Room with a Cathedral Ceiling => Sunken Living Room => Upgraded MBR Ensuite with Jacuzzi => Hardwood Floors with Upgraded Baseboards => Extensive Crown Moulding => Interior & Exterior Pot Lights => Main Floor Office with French Doors => Main Floor Family Room with Fireplace => Laundry Room with Access to the Garage => Professionally Finished Basement with a Rec Room, Wet Bar, 5th Bedroom & 3 Piece Bathroom => Extra Long Double Driveway Fits 10 Cars => Perfectly situated just minutes away from the Premium Outlet Mall => Show to your Fussiest Buyer => Truly a 10+ Home
Listing courtesy of RIGHT AT HOME REALTY. Listing data ©2025 Toronto Real Estate Board. Information deemed reliable but not guaranteed by TREB. The information provided herein must only be used by consumers that have a bona fide interest in the purchase, sale, or lease of real estate and may not be used for any commercial purpose or any other purpose. Data last updated: Tuesday, January 14th, 2025 04:08:31 PM.
Data services provided by IDX Broker
| Price: | $1,975,000 |
| Address: | 13250 Tenth Sdrd |
| City: | Halton Hills |
| County: | Halton |
| State: | Ontario |
| MLS: | W11923566 |
| Bedrooms: | 4 |
| Bathrooms: | 5 |





































