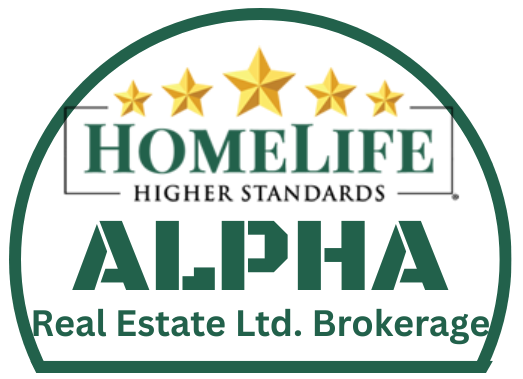
Listing courtesy of RIGHT AT HOME REALTY
Location & Beauty! Cul-de-sac Amazing updated Single for Extra Large Family! 5 bedrooms on the 2nd Level + Den on Main Lvl + Fully Finished Basement with additional Bedroom! 3.5 Baths. Pristine condition! Kitchen 2022, Custom Stone Fireplace + Built-Ins 2022, Floors main lvl 2022, High End Carpet on stairs + upper hall 2022, Brand new Driveway with Asphalt + New Interlock 2023, Attic Insulation 2022, Basement with Large Recroom + Bedroom + Full Bathroom 2023, Roof Shingles 2016, Furnace + AC + Humidifier 2020, Backyard Shed 2023! NATURAL GAS POWERED GENERATOR 2022 – for uninterrupted Electricity supply for entire Home during power outage! HUGE kitchen for Busy Family: Oversized Island allows sitting for 6! Built In High End Appliances (Double Oven, Induction Cook-Top, Beverage Fridge, Slim profile Microwave/Hood Fan combo), Large Pantry, Gorgeous Quartz Counters, 2nd Bar Style sink with additional dishwasher for small morning loads. Primary Suite: Walk-In + Ensuite with Jumbo Shower with 2 Separate Shower heads, Double sinks, Quartz Counters. Handy 2nd Level Laundry Room. Bell Fibe connection directly to the home. This home shines!
Listing courtesy of RIGHT AT HOME REALTY. Listing data ©2025 Toronto Real Estate Board. Information deemed reliable but not guaranteed by TREB. The information provided herein must only be used by consumers that have a bona fide interest in the purchase, sale, or lease of real estate and may not be used for any commercial purpose or any other purpose. Data last updated: Thursday, February 13th, 2025 07:30:30 PM.
Data services provided by IDX Broker
| Price: | $1,079,900 |
| Address: | 133 Stoney Pond Crt |
| City: | Stittsville - Munster - Richmond |
| County: | Ottawa |
| State: | Ontario |
| Zip Code: | K2S 2E6 |
| MLS: | X11971980 |
| Bedrooms: | 5 |
| Bathrooms: | 4 |

