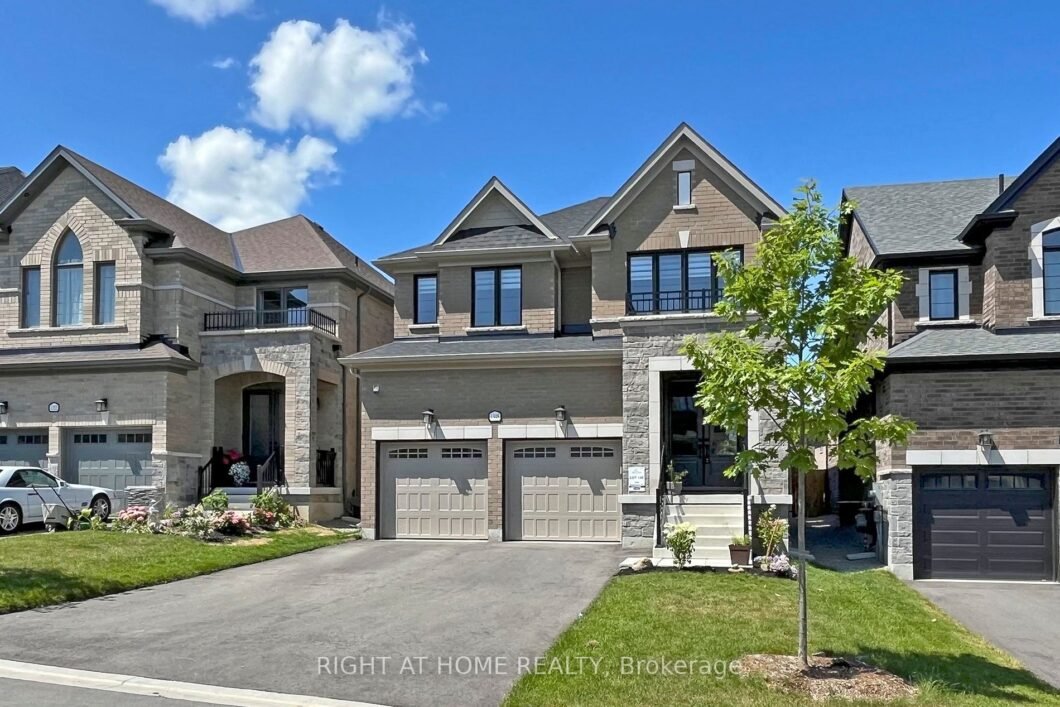
Listing courtesy of RIGHT AT HOME REALTY
Exceptional Detached Home located in Innisfil, Office On Main Floor For Work From Home, Chef’s Kitchen With Quartz Counters, Marble Herringbone Backsplash, Pot Filler and Stainless Steel High End Appliances, Pot Lights and Hardwood Through Out Main Floor And Upper Hallway, Smooth Ceilings Throughout the Home, 2 Custom Fireplace Surrounds in Great Room and Basement living Room, This Elegant Property Includes 3,582 sqft of Finished Space, Including a 738 sqft Finished Basement Nanny Suite With a Full Bathroom and Full Kitchen, Large Primary Bedroom with a Sitting area and Spa Like Ensuite With Free Standing Soaker Tub and Double Sink Vanity, No Sidewalk. Check Out The Virtual Tour!!!
Listing courtesy of RIGHT AT HOME REALTY. Listing data ©2024 Toronto Real Estate Board. Information deemed reliable but not guaranteed by TREB. The information provided herein must only be used by consumers that have a bona fide interest in the purchase, sale, or lease of real estate and may not be used for any commercial purpose or any other purpose. Data last updated: Friday, August 16th, 2024 07:47:48 PM.
Data services provided by IDX Broker
| Price: | $1,288,000 |
| Address: | 1348 Blackmore St |
| City: | Innisfil |
| County: | Simcoe |
| State: | Ontario |
| MLS: | N9258945 |
| Bedrooms: | 4 |
| Bathrooms: | 5 |






































