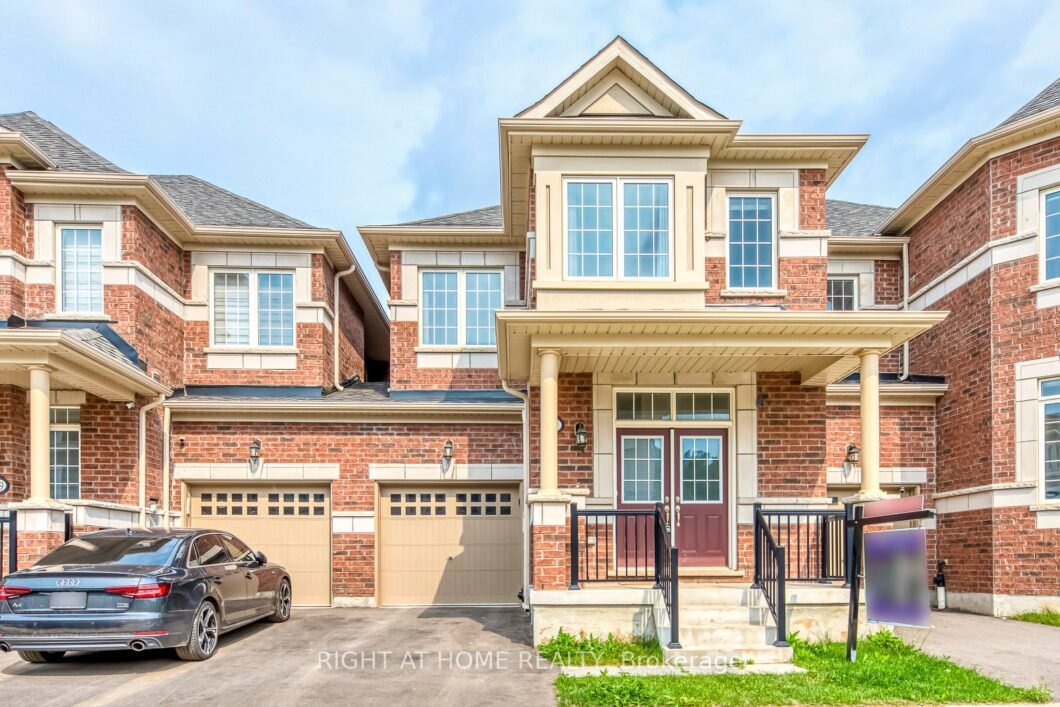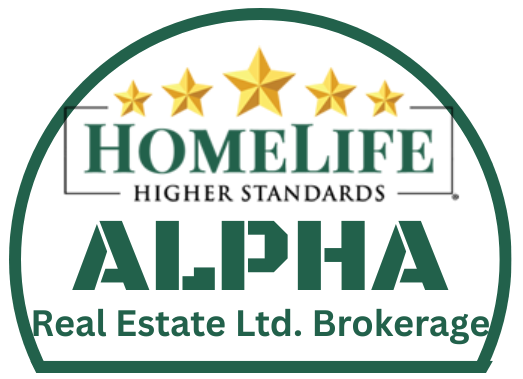
Listing courtesy of RIGHT AT HOME REALTY
Welcome To This Exquisite Newer Built 2-Story Townhouse, Only Link W/ Garage On One Side. Featuring 9′ Ceilings On Main Floor. This Home Boasts 4 Spacious Brs With 5-PC En-suite & Large W/I Closet in Master Br. Enjoy the open concept modern kitchen with Central Island, Backsplash, and Quartz Countertops, Seamlessly Connected To Dining Area and access to the backyard space. Separate Door From Garage To Backyard. Hardwood Living room with a large windows Allowing Ample Natural Light Into The Space. Walking Distance to Dr. David, R, Williams Public School. Close to High Ranking White Oak Secondary School, and Sheridan College. 5 Min Drive to Smart Centre Vast Shopping Complex. Easy Access to Highway 403 & 407.
Listing courtesy of RIGHT AT HOME REALTY. Listing data ©2024 Toronto Real Estate Board. Information deemed reliable but not guaranteed by TREB. The information provided herein must only be used by consumers that have a bona fide interest in the purchase, sale, or lease of real estate and may not be used for any commercial purpose or any other purpose. Data last updated: Tuesday, November 12th, 2024 03:52:28 PM.
Data services provided by IDX Broker
| Price: | $1,188,000 |
| Address: | 141 Marigold Gdns |
| City: | Oakville |
| County: | Halton |
| State: | Ontario |
| MLS: | W10421150 |
| Bedrooms: | 4 |
| Bathrooms: | 3 |































