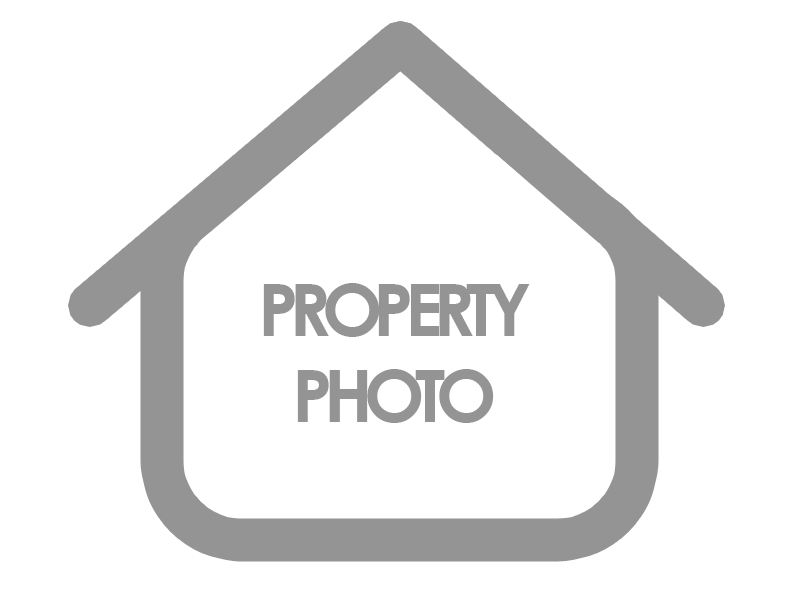
Listing courtesy of RIGHT AT HOME REALTY
Welcome to this stunning 2-storey, all-brick home in the highly sought-after, family-friendly community of Bowmanville . Offering a perfect blend of modern convenience & timeless elegance, this home boasts 6 total parking spots, including a 2-car garage with a newly epoxied floor for durability easy maintenance. The garage provides direct access to the front foyer for added convenience. Enjoy the enclosed front porch, perfect for relaxing & overlooking the landscaped front yard, which features perennial shrubs, natural stone & an expanded interlocking driveway. Step inside to a grand entrance w/ a large walk-in closet and an open, airy floor plan that is perfect for family living & entertaining. The main level showcases classic wainscotting, hardwood floors, along with a formal living room featuring custom floor-to-ceiling, wall-to-wall built-in cabinetry for extra storage. The spacious formal dining room is ideal for hosting, while the bright and open kitchen offers a breakfast bar, gas stove, stone counters, and a large wall pantry. The kitchen overlooks the great room with soaring ceilings, large windows and a cozy gas fireplace, creating a warm and inviting atmosphere. Sliding doors lead to the backyard, which is home to a newly constructed deck and an easy-to-maintain perennial garden, as well as a garden box perfect for creating your very own chefs garden. California shutters throughout the home for privacy & easy cleaning. The upper-level laundry room is thoughtfully appointed with a laundry sink for added convenience, and the large linen closet offers ample storage. The oversized primary br features a walk-in closet and a luxurious 5-piece ensuite with dbl sinks, a standalone tub, and an all-glass shower. Three additional generously sized bedrooms, all with large windows & closets, share a 4-piece washroom. The unspoiled basement provides abundant storage space and is roughed in for a future washroom, offering the opportunity to personalize it to your needs.
Listing courtesy of RIGHT AT HOME REALTY. Listing data ©2025 Toronto Real Estate Board. Information deemed reliable but not guaranteed by TREB. The information provided herein must only be used by consumers that have a bona fide interest in the purchase, sale, or lease of real estate and may not be used for any commercial purpose or any other purpose. Data last updated: Wednesday, February 19th, 2025 06:37:57 PM.
Data services provided by IDX Broker
| Price: | $1,099,000 |
| Address: | 144 Fred Jackman Ave |
| City: | Clarington |
| County: | Durham |
| State: | Ontario |
| MLS: | E11979292 |
| Bedrooms: | 4 |
| Bathrooms: | 3 |

