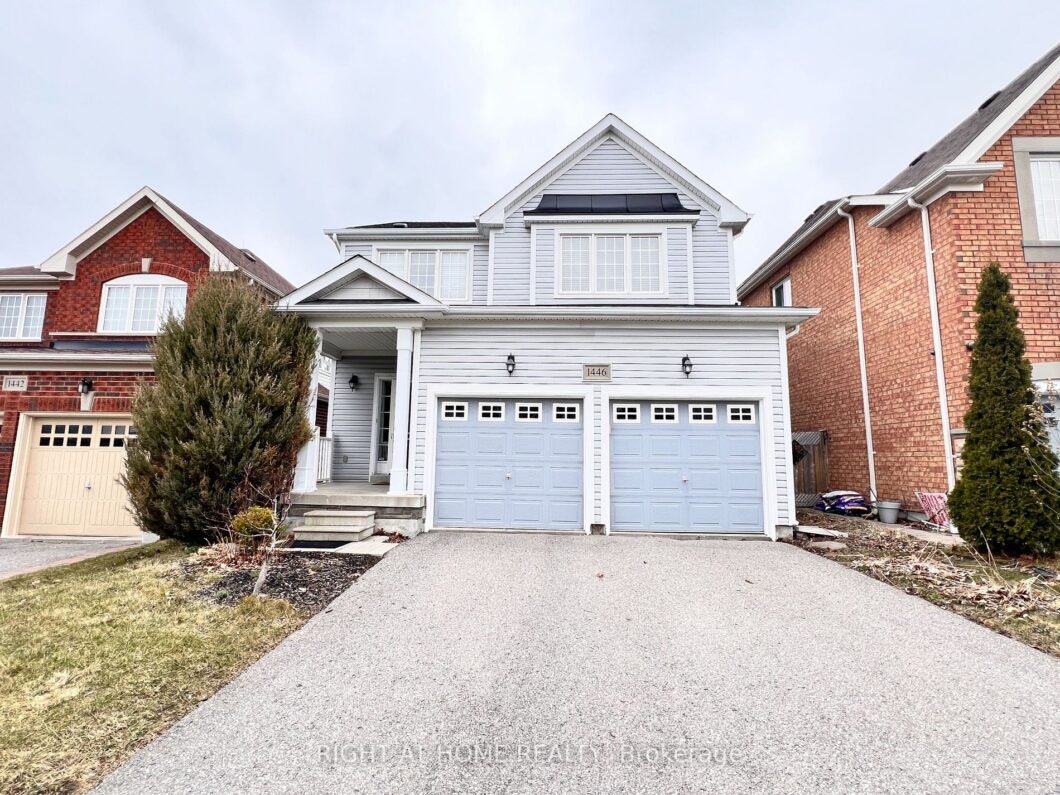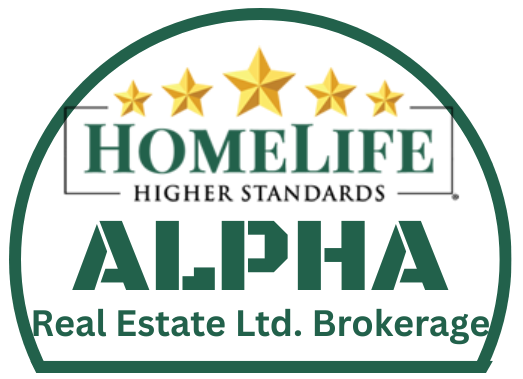
Listing courtesy of RIGHT AT HOME REALTY
Beautiful 3 bedroom upper unit in excellent Oshawa location. Very large and spacious home with separate entrance. 3 Bedrooms, 2.5 Bathrooms, Hardwood Flooring, Soaring 9′ High Ceilings, Open Concept Kitchen With Stainless Steel Appliances, Breakfast Bar, And Upgraded Cabinetry. Lots of natural light. Cozy Great Room With Pot Lighting And Gas Fireplace, Master Suite With W/I Closet. Fenced Private Yard . Walmart, Costco, Home Depot, Structube,Sport Chek And Large Variety Of Restaurants And Amenities Within Walking Distance. Great School Dristrict, Near 401 and Few Minutes From 407. Taunton And Harmony Nearest Intersection. Just 10min away from Ontario Tech University and Durham College.A Perfect Home For The Growing Family. Just Move In And Enjoy! ***the basement is not included and leased separately. *** Tenants will pay 2/3 of total utility bill including hydro, water, gas and hot water tank rental.
Listing courtesy of RIGHT AT HOME REALTY. Listing data ©2025 Toronto Real Estate Board. Information deemed reliable but not guaranteed by TREB. The information provided herein must only be used by consumers that have a bona fide interest in the purchase, sale, or lease of real estate and may not be used for any commercial purpose or any other purpose. Data last updated: Wednesday, March 5th, 2025 06:53:40 PM.
Data services provided by IDX Broker
| Price: | $2,750 |
| Address: | 1446 Cordick St Upper |
| City: | Oshawa |
| County: | Durham |
| State: | Ontario |
| Zip Code: | L1K 0K2 |
| MLS: | E12001660 |
| Bedrooms: | 3 |
| Bathrooms: | 3 |






































