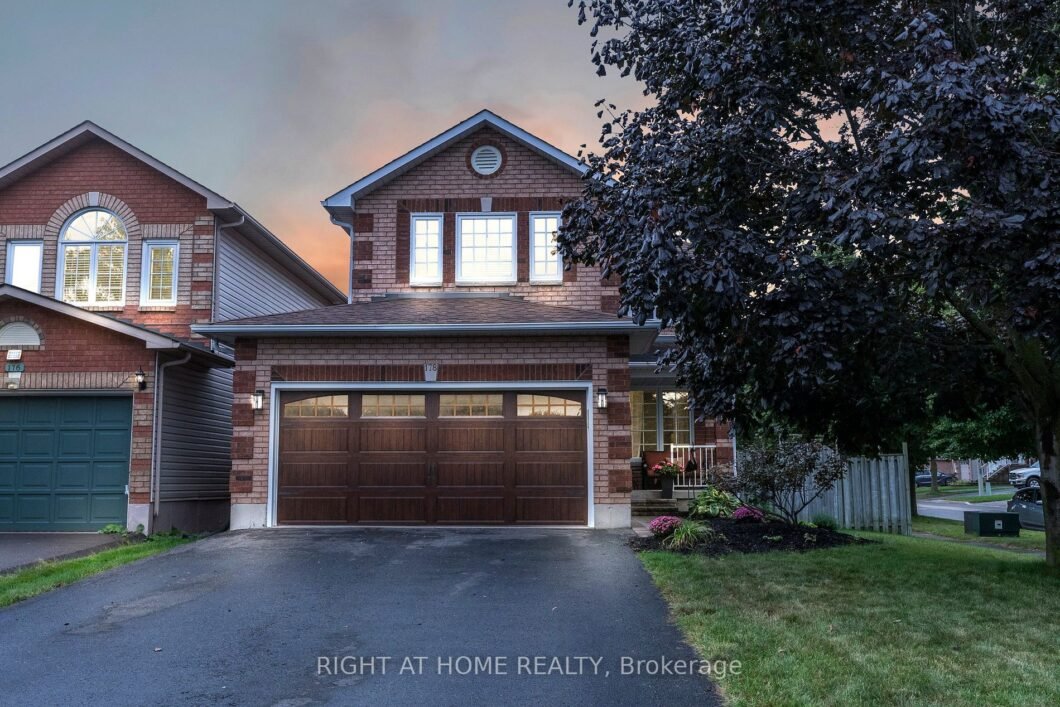
Listing courtesy of RIGHT AT HOME REALTY
This impressive 2-storey detached home offers a bright, open layout with 4 bedrooms and 3 bathrooms, making it an excellent choice for families seeking both comfort and elegance. The main floor boasts a combined living and dining area with laminate flooring, seamlessly leading to a family room with additional laminate floors and a large window that fills the space with natural light. The home features neutral tones and upgraded decor throughout, along with modern fixtures. The updated kitchen is equipped with stainless steel appliances, quartz countertops, a breakfast bar, and provides easy access to the backyard through a convenient walkout. Both the kitchen and bathrooms have been upgraded with stylish quartz countertops, adding to the home’s appeal. The primary bedroom includes a 3-piece ensuite and a large built-in closet, while the additional bedrooms are spacious, featuring large windows and ample closet space. Outside, the property includes an above-ground pool, a garden shed, and parking for up to 6 vehicles, with an attached garage and a private double driveway.
Listing courtesy of RIGHT AT HOME REALTY. Listing data ©2024 Toronto Real Estate Board. Information deemed reliable but not guaranteed by TREB. The information provided herein must only be used by consumers that have a bona fide interest in the purchase, sale, or lease of real estate and may not be used for any commercial purpose or any other purpose. Data last updated: Tuesday, September 10th, 2024 02:42:14 PM.
Data services provided by IDX Broker
| Price: | $799,999 |
| Address: | 178 High St |
| City: | Clarington |
| County: | Durham |
| State: | Ontario |
| MLS: | E9309375 |
| Bedrooms: | 4 |
| Bathrooms: | 3 |








































