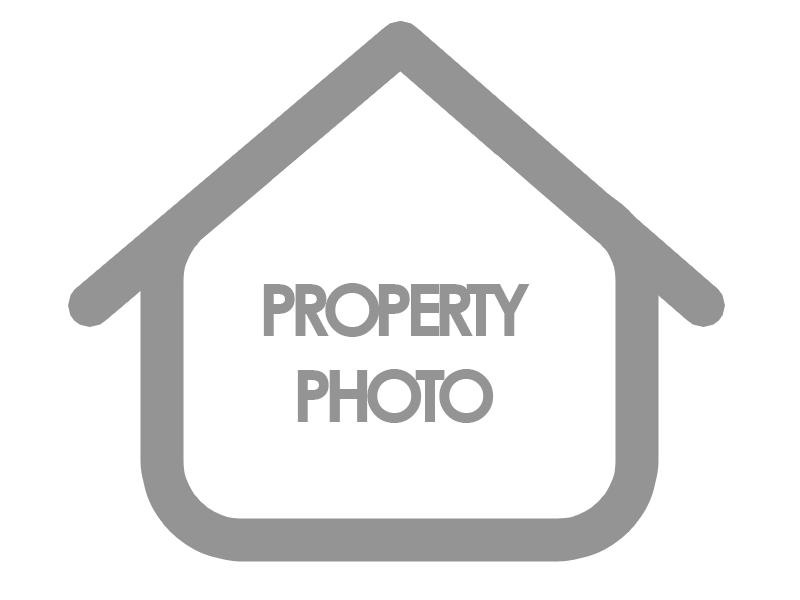
Listing courtesy of RIGHT AT HOME REALTY
One of the best windowed 2 Bedroom, 2 Bathroom Open Concept Living/Dining Rm, 844 SqFt floor plan at Success Tower At Pinnacle Centre, 9 Ft Ceiling compared to 8 Ft on the lower floor units, Modern Kitchen, Facing West the balcony for daily romantic sunset yellowish, Large Master Bedroom With 4Pc Ensuite And Walk-In Closet. 2nd Bedroom With Large Window, Steps To The Downtown Core Financial District, Union Station, Groceries, World Class Dinning And Entertainment, 30,000 Sqft Pinnacle Club Feat Large Gym, Indoor Pool, Steam Room & Sauna, Courts (Squash, Tennis, Basketball), Billiards & Theatre Rooms, Outdoor Bbq, Business Lounge & More!
Listing courtesy of RIGHT AT HOME REALTY. Listing data ©2025 Toronto Real Estate Board. Information deemed reliable but not guaranteed by TREB. The information provided herein must only be used by consumers that have a bona fide interest in the purchase, sale, or lease of real estate and may not be used for any commercial purpose or any other purpose. Data last updated: Monday, February 10th, 2025 07:03:23 PM.
Data services provided by IDX Broker
| Price: | $3,250 |
| Address: | 18 Harbour St 2601 |
| City: | Toronto |
| County: | Toronto |
| State: | Ontario |
| MLS: | C11966418 |
| Bedrooms: | 2 |
| Bathrooms: | 2 |

