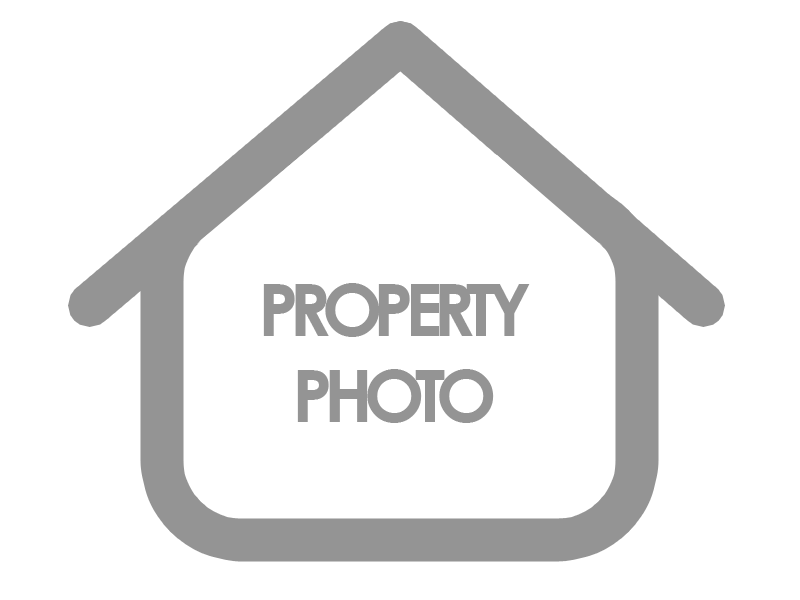
Listing courtesy of RIGHT AT HOME REALTY
Absolutely Stunning !!! Aprx.2700 Sqft !!! 4 Spacious Bedrooms and separate Loft on Second Floor, Separate Family, Living ,Office, Kitchen and Dining room on main floor. Loaded With Tons Of Upgrades !!! Modern Layout with Modular Kitchen & Soaring 9’Ft Ceiling On Both Levels !!! Designer’s Choice Sun Filled Eat In Kitchen With Quartz Counter Top & Backsplash !!! Hardwood on Main and Second Floor !!! High end S/S Appliances with Wall Mount Oven and Cooktop . Pot-lights throughout the house . Separate laundry on Main floor and Upgraded Master Ensuite . High End Zebra Blinds throughout the house . Legal basement rented out separately and utility bills are to be shared between upper and basement tenant in 70/30 split.
Listing courtesy of RIGHT AT HOME REALTY. Listing data ©2024 Toronto Real Estate Board. Information deemed reliable but not guaranteed by TREB. The information provided herein must only be used by consumers that have a bona fide interest in the purchase, sale, or lease of real estate and may not be used for any commercial purpose or any other purpose. Data last updated: Wednesday, October 30th, 2024 08:17:19 PM.
Data services provided by IDX Broker
| Price: | $3,900 |
| Address: | 18 W Twilley Rd |
| City: | Brampton |
| County: | Peel |
| State: | Ontario |
| Zip Code: | L6Y 6J7 |
| MLS: | W9770192 |
| Bedrooms: | 4 |
| Bathrooms: | 4 |

