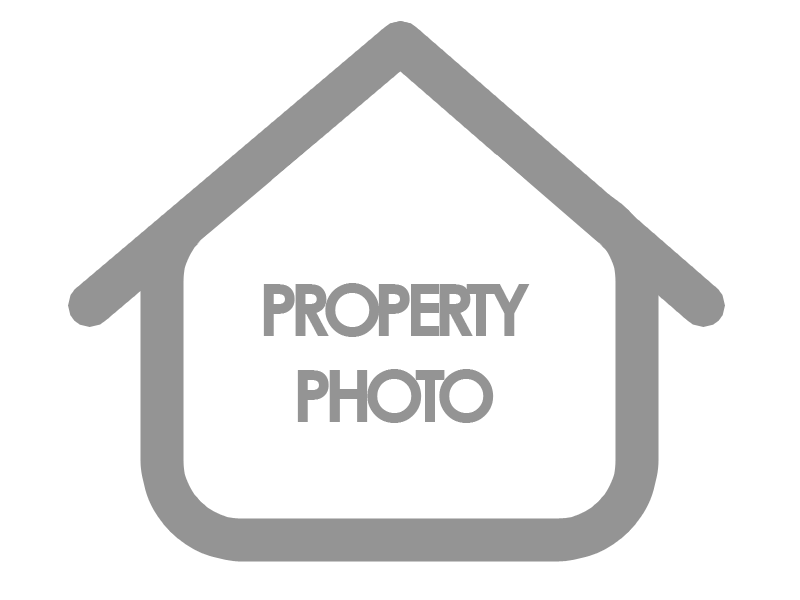
Listing courtesy of RIGHT AT HOME REALTY
Welcome to this gorgeous 4 bedroom + 2 with a premium unique lot, walk out finished basement , beautiful deck and cared for by the first owners. Has approximately 4250 living square feet (2959 sqft above ground and 1300 finished walk-out basement ). This home features bright main floor, oversized windows, upgraded kitchen with quartz counters/appliance on main floor and inviting family room with fireplace. There are 2 extra rooms, kitchen with appliances an one full bath in the basement with separate entrance. All wood floors, no carpets and has a total of 4 baths. Location in high demand area with high ranking schools, Adrienne Clarkson French Immersion & Doncrest Public School, close to shopping, restaurants, park, transit, easy access to Hwy 7, 407 & Hwy 404. Freshly painted and just move in! ***Please click link for 3D Plan, Virtual Tour & Floor Plan***
Listing courtesy of RIGHT AT HOME REALTY. Listing data ©2024 Toronto Real Estate Board. Information deemed reliable but not guaranteed by TREB. The information provided herein must only be used by consumers that have a bona fide interest in the purchase, sale, or lease of real estate and may not be used for any commercial purpose or any other purpose. Data last updated: Thursday, September 26th, 2024 08:26:26 AM.
Data services provided by IDX Broker
| Price: | $2,088,800 |
| Address: | 18 Westminster Dr |
| City: | Richmond Hill |
| County: | York |
| State: | Ontario |
| MLS: | N9368908 |
| Bedrooms: | 4 |
| Bathrooms: | 4 |

