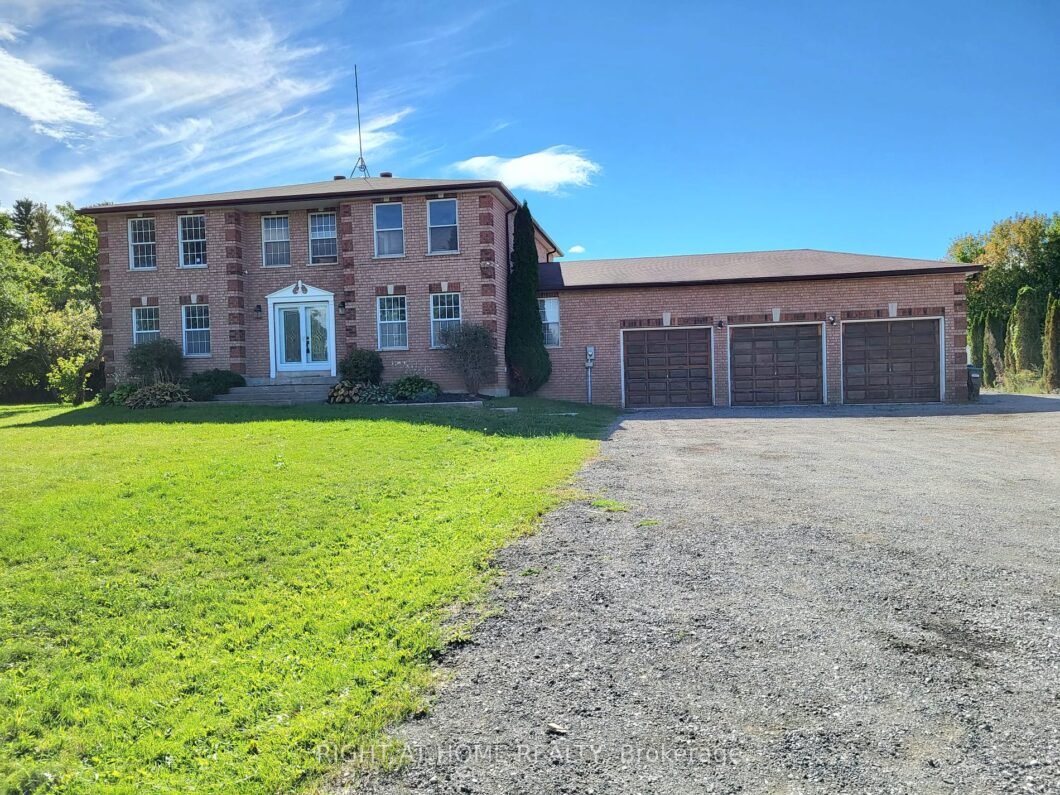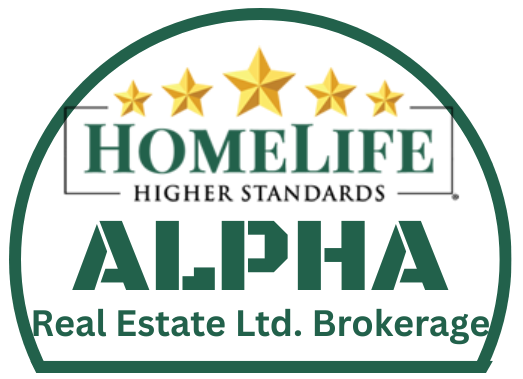
Listing courtesy of RIGHT AT HOME REALTY
Large, Beautiful Custom Detached Home On Huge Lot W/Massive Driveway. Ideal Location In Innisfil. 3 Car Garage Plus Huge Steel Structure Workshop Perfect To Store Equipment, Machinery, Etc. Interior Features Functional Floor Plan. Separate Living, Family, Dining & Breakfast Areas W/Large Kitchen. 4 Bedrooms + Den On 2nd Floor W/2 Full Bathrooms. Primary Bedroom Has Spa-Like, Fully Renovated 5 Pc Ensuite. Partially Finished Bsmt W/Open Concept Large Rec Rm, Renovated Bathroom And Ample Storage Space. Separate Walk-Up Entrance From Garage To Bsmt. Beautiful Treed Front Yard And Backyard Perfect For Entertaining. Newly Built Decks in Backyard **Photos Taken Prior to Current Tenancy**
Listing courtesy of RIGHT AT HOME REALTY. Listing data ©2025 Toronto Real Estate Board. Information deemed reliable but not guaranteed by TREB. The information provided herein must only be used by consumers that have a bona fide interest in the purchase, sale, or lease of real estate and may not be used for any commercial purpose or any other purpose. Data last updated: Thursday, March 6th, 2025 07:01:53 PM.
Data services provided by IDX Broker
| Price: | $3,950 |
| Address: | 1941 7th Line |
| City: | Innisfil |
| County: | Simcoe |
| State: | Ontario |
| MLS: | N12005552 |
| Bedrooms: | 4 |
| Bathrooms: | 4 |








































