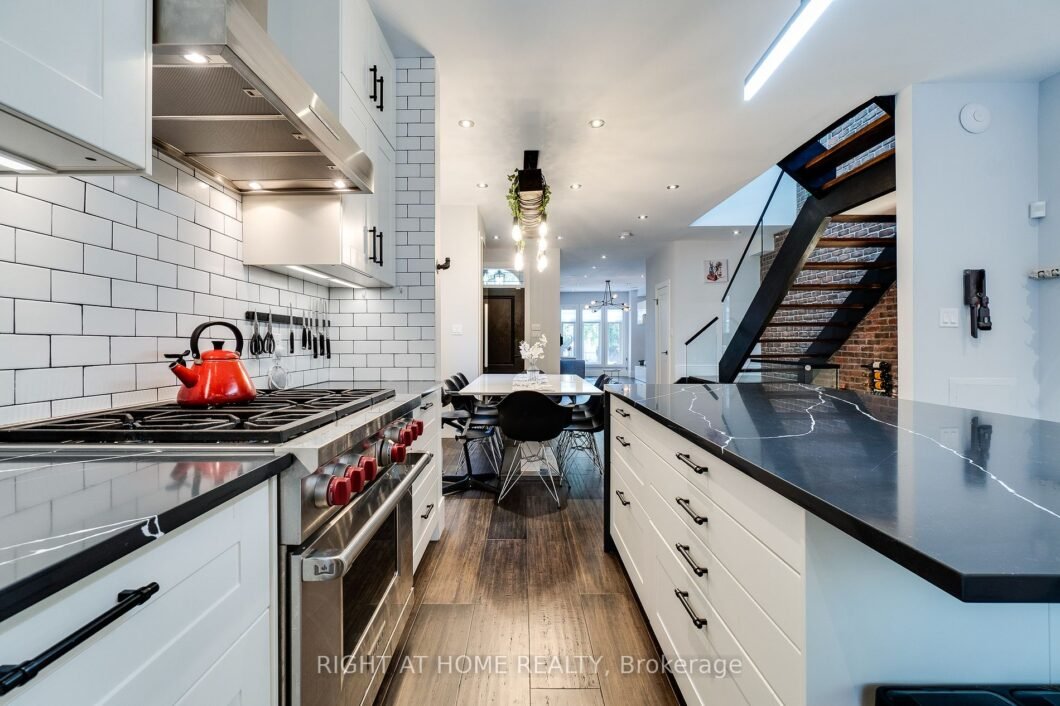
Listing courtesy of RIGHT AT HOME REALTY
Custom built Leslieville family home featuring 2700 sq ft of beautiful living space and renovated throughout with open concept main floor,massive gourmet chef’s kitchen with oversized island great for entertaining and Wolf 36″ dual fuel gas range, B/I and panelled Miele fridge andfreezer (60″ combined) and tons of custom storage. Livingroom with B/I media storage, B/I ceiling speakers and custom gas fireplace. Customopen staircase with glass railings, custom wine storage and brick feature wall. Large bright backyard with large composite deck and 6-personJacuzzi hot tub with B/I speakers and remote control. Fully finished basement with separate entrance/walkout, kitchen and luxury spa-like bath(wall jets and integrated large rain showerhead), bedroom and R/I laundry area and plenty of custom storage. Lutron motorized blackout shades(2nd bedroom). Tandem private front drive (fits 2 cars). High ceilings throughout (including in the basement). 200-amp panel, spray foaminsulated basement and much much more! Close to public transit, schools, restaurants, bars and the beach!
Listing courtesy of RIGHT AT HOME REALTY. Listing data ©2024 Toronto Real Estate Board. Information deemed reliable but not guaranteed by TREB. The information provided herein must only be used by consumers that have a bona fide interest in the purchase, sale, or lease of real estate and may not be used for any commercial purpose or any other purpose. Data last updated: Wednesday, September 4th, 2024 06:42:32 AM.
Data services provided by IDX Broker
| Price: | $1,925,000 |
| Address: | 198 Rhodes Ave |
| City: | Toronto |
| County: | Toronto |
| State: | Ontario |
| Zip Code: | M4L 3A1 |
| MLS: | E9297495 |
| Bedrooms: | 3 |
| Bathrooms: | 4 |







































