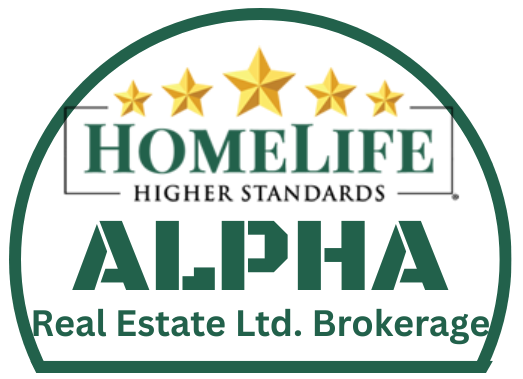
Listing courtesy of RIGHT AT HOME REALTY
Welcome to 20 Mears Road, a Stunning Detached Home on a Premium Ravine lot with a 50 Feet of Frontage. This Home Offers Luxury Living Throughout. The Main Floor Features Hardwood Flooring, Soaring 10 Foot Ceilings and Over Sized Doors Throughout. The Kitchen is a Chef’s Dream Featuring Quartz Counter Tops, a Gas Range, Tiled Back Splash, Extended Height Upper Cabinets Accented w Crown Molding. The Base Cabinets Feature Custom In Cabinet Solutions with Tons of Functional Storage Space. The Kitchen is Centred by an Enormous Island Featuring Quartz Counter Tops, Undermount Sink & Additional Storage on Both Sides. The Open Concept Main Floor Design Features Floor to Ceiling and Wall to Wall Windows that Bathe the Home in Natural Light, Creating a Warm and Inviting Space to Make Your Home. Come and Experience Unmatched Comfort and Style in this Exceptional Property.
Listing courtesy of RIGHT AT HOME REALTY. Listing data ©2024 Toronto Real Estate Board. Information deemed reliable but not guaranteed by TREB. The information provided herein must only be used by consumers that have a bona fide interest in the purchase, sale, or lease of real estate and may not be used for any commercial purpose or any other purpose. Data last updated: Wednesday, September 18th, 2024 08:23:41 AM.
Data services provided by IDX Broker
| Price: | $1,349,000 |
| Address: | 20 Mears Rd |
| City: | Brant |
| County: | Brant |
| State: | Ontario |
| MLS: | X9355424 |
| Bedrooms: | 4 |
| Bathrooms: | 4 |

