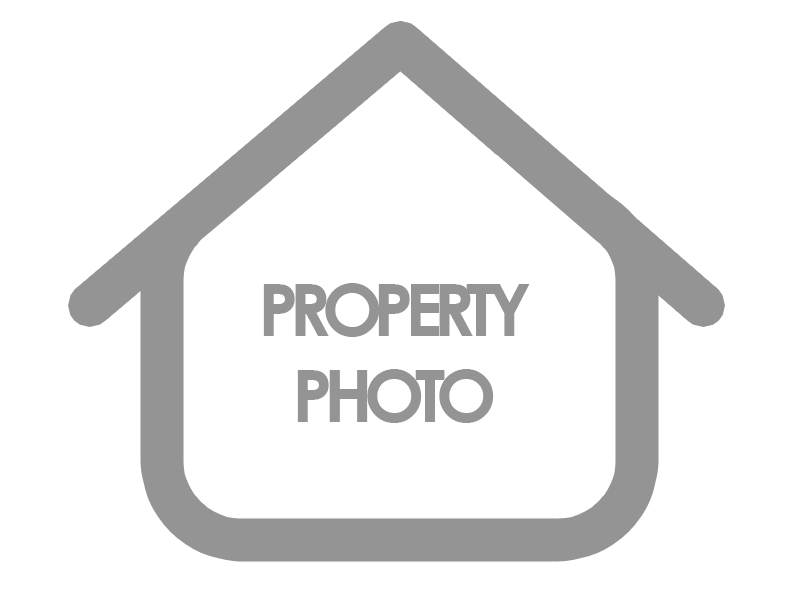
Listing courtesy of RIGHT AT HOME REALTY
6-year Modern luxury semi-detached home by DECO Homes on a premium 40 ft frontage lot, front facing ravine, lit thoroughly by large tall windows, minutes away from HWY 404/Costco/Home Depot/Richmond Green SS/Richmond Green Sport Centre and Park. 9 ft main floor and 2nd floor, hardwood floor throughout. The beautiful living room, with a fireplace, is full of energy and cheer. The dining room is well-suited to gatherings of family and guests, with its elegant atmosphere, lit by the welcoming warm glow of designer chandeliers. The upgraded modern kitchen with Kitchen Aid B/I appliances, and a kitchen sink garbage disposal unit, walks out to a new deck. The light-filled primary bedroom is graced with a 10 ft tray ceiling and a lavish 5pc ensuite bathroom. The 2nd bdrm (which can fit a king size bed) and the 3rd bdrm (10 ft ceiling) have tall windows with an unobstructed ravine view. South exposure fully fenced private backyard, interlock front walkway.
Listing courtesy of RIGHT AT HOME REALTY. Listing data ©2024 Toronto Real Estate Board. Information deemed reliable but not guaranteed by TREB. The information provided herein must only be used by consumers that have a bona fide interest in the purchase, sale, or lease of real estate and may not be used for any commercial purpose or any other purpose. Data last updated: Thursday, August 22nd, 2024 08:24:17 AM.
Data services provided by IDX Broker
| Price: | $1,398,000 |
| Address: | 21 Bawden Dr |
| City: | Richmond Hill |
| County: | York |
| State: | Ontario |
| MLS: | N9265187 |
| Bedrooms: | 3 |
| Bathrooms: | 3 |

