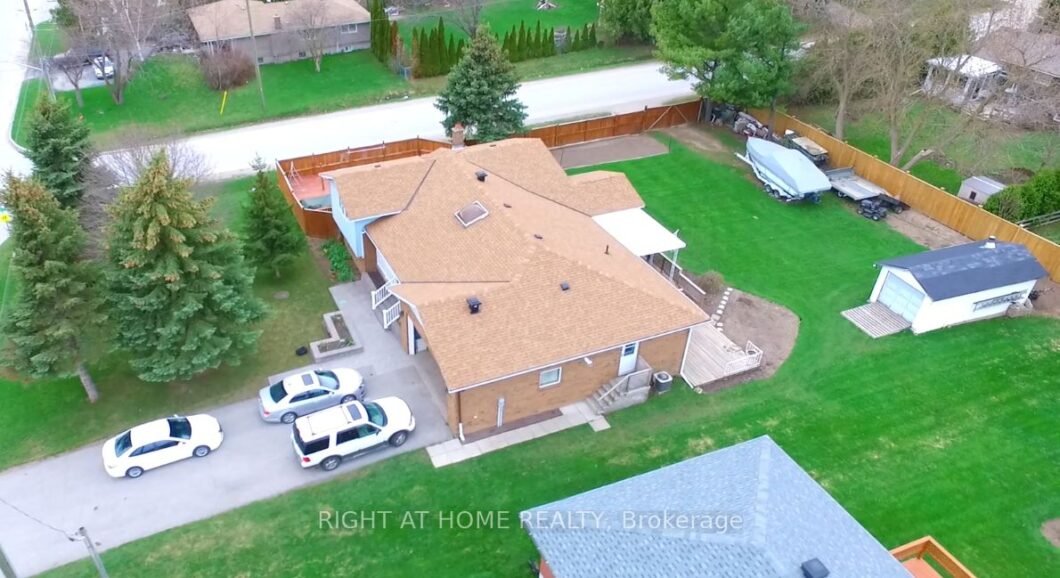
Listing courtesy of RIGHT AT HOME REALTY
Welcome To The Quiet Community of Stroud In The Rapidly Growing Town of Innisfil. Located Right Across From A School This 100×166 Ft Lot With A 4 Level Sidesplit 5Bedroom Family Home, Fenced Above Ground Pool ( 15x30ft With New Liner+Cover In 2024), and Extra Bonus Driveway On The Side For Added Parking For Boats Trailers Etc. And Bonus 1 Car Garage And A 10x15Ft Coverall For Added Storage. Double Car Heated Garage And Paved Parking For 6 Vehicles. Garage Has Access To House and Stairway To Basement. Recently Renovated Eat-In Kitchen And Sitting Room With W/O To Partially Covered 12x37ft Multi Level Deck. Sunken Livingroom With Skylight And Gleaming Hardwood Floors Refinished In 2024. M/F Laundry + Pantry. South Facing Covered Front Porch. Coldroom/Cantina. Sauna And Jacuzzi Tub Among The Many Features That Are Sure To Please.
Listing courtesy of RIGHT AT HOME REALTY. Listing data ©2024 Toronto Real Estate Board. Information deemed reliable but not guaranteed by TREB. The information provided herein must only be used by consumers that have a bona fide interest in the purchase, sale, or lease of real estate and may not be used for any commercial purpose or any other purpose. Data last updated: Tuesday, December 10th, 2024 06:26:55 PM.
Data services provided by IDX Broker
| Price: | $899,900 |
| Address: | 214 Glenn Ave |
| City: | Innisfil |
| County: | Simcoe |
| State: | Ontario |
| Zip Code: | L9S 1C4 |
| MLS: | N11887982 |
| Bedrooms: | 3 |
| Bathrooms: | 3 |
































