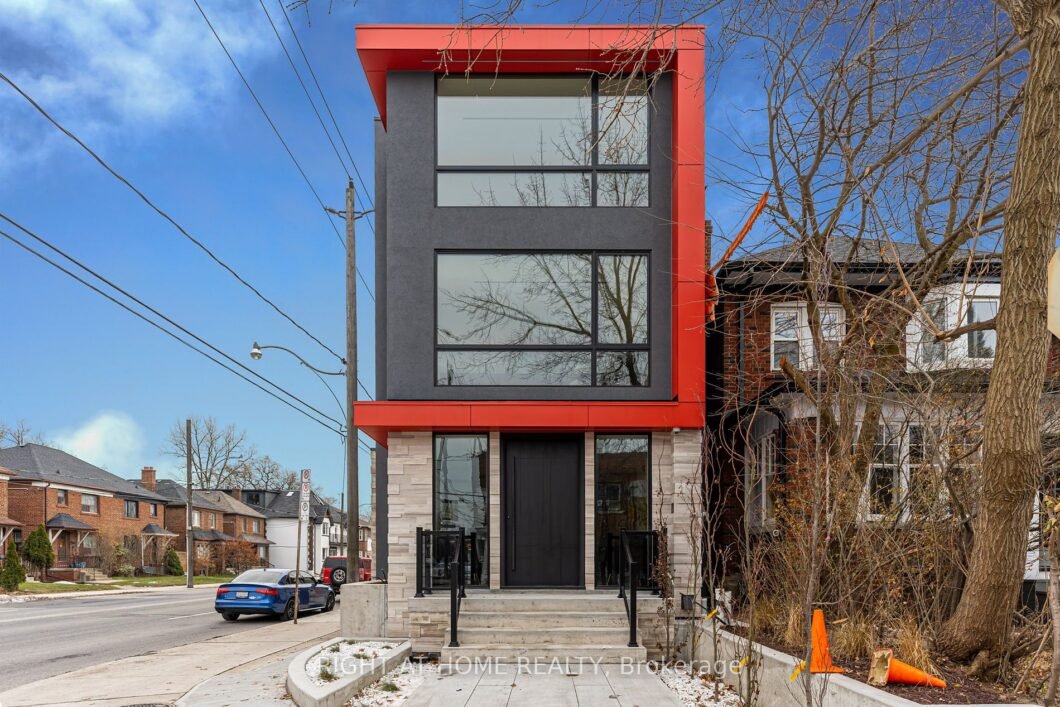
Listing courtesy of RIGHT AT HOME REALTY
Professionally designed custom built corner building high end triplex +1 commercial office unit in the Baby Point area. Separate entrances to all units and separately metered. Advance smart home technology in prime location walking distance to Jane Subway and Bloor West Village. Custom lighting, custom millwork. Main Floor: Studio/Office Space 1100 sq ft, 9′ ceiling. 2nd Floor: 1000 sq ft 2 bdrm unit, 8′ ceilings, 3rd Floor: 1000 sq ft, 2 bdrm unit, 8′ ceilings. Lower Level: 900 sq ft, 1 bdrm unit. Laundry ensuite in each apartment. Fisher Paykel appliances, covered carport, each suite has exterior storage locker.
Listing courtesy of RIGHT AT HOME REALTY. Listing data ©2024 Toronto Real Estate Board. Information deemed reliable but not guaranteed by TREB. The information provided herein must only be used by consumers that have a bona fide interest in the purchase, sale, or lease of real estate and may not be used for any commercial purpose or any other purpose. Data last updated: Thursday, November 21st, 2024 04:06:10 PM.
Data services provided by IDX Broker
| Price: | $3,500,000 |
| Address: | 218 Jane St |
| City: | Toronto |
| County: | Toronto |
| State: | Ontario |
| MLS: | W10441001 |
| Square Feet: | 4,000 |









