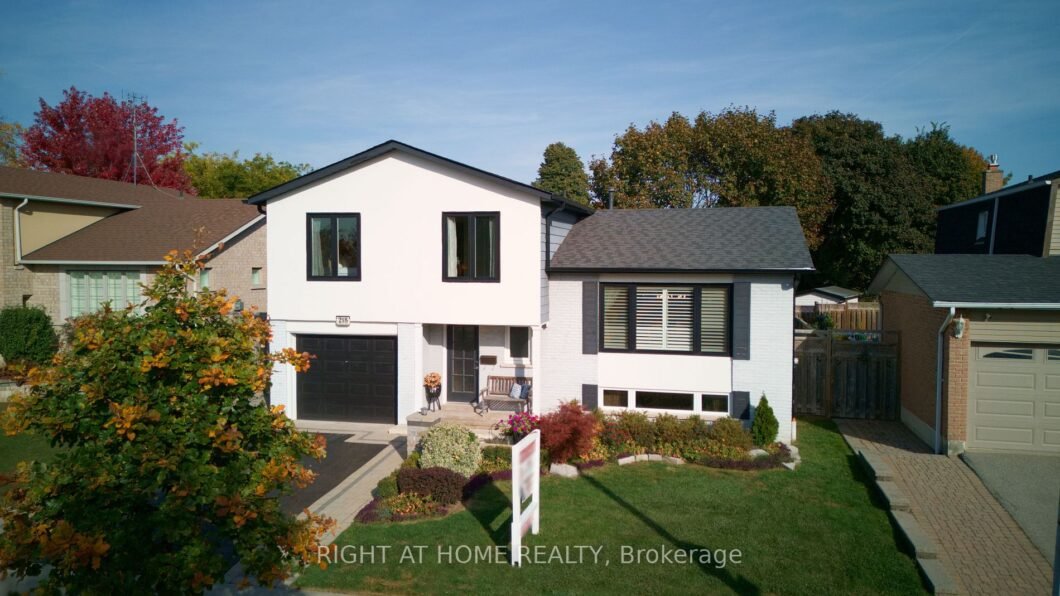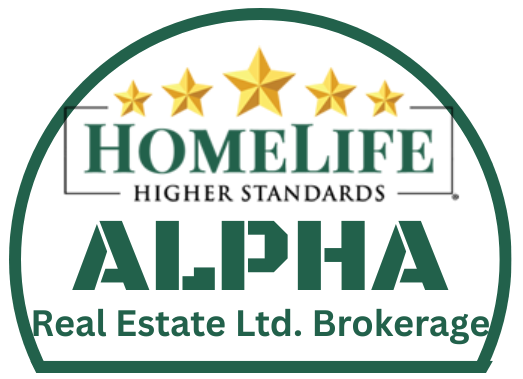
Listing courtesy of RIGHT AT HOME REALTY
Welcome to this stunning detached 4-level sidesplit, ideal for family gatherings and entertaining! This beautifully updated home features 3 spacious bedrooms and 3 modern bathrooms. The chefs kitchen is a culinary delight, boasting high-end stainless steel appliances, a gas stove, quartz countertops, and a stylish backsplash. An impressive 200 sq. ft. addition expands the living room to a generous 400 sq. ft., creating the perfect space for relaxation. Enjoy the cozy ambiance provided by an upgraded gas fireplace, perfect for chilly evenings. The living room overlooks the meticulously manicured, fully fenced yard, which is perfect for outdoor enjoyment. You’ll find a custom workshop, a stone patio wrapping walkways around the home, a gazebo, and a deck ideal for entertaining. The master bedroom features a custom walk-in closet with designer storage. Natural light floods the home through numerous updated windows, creating a warm and inviting atmosphere. Plus, with over 300 sq. ft. of crawl space, you’ll have ample storage options. For added convenience, an instant hot water tank ensures comfort for the whole family. Conveniently located near GO Transit and easy access to Highway 401, this home is a commuters dream. The newer double driveway, enhanced with elegant pavers, adds to the charm of this exceptional property. Don’t miss your chance to make this blend of comfort, style, and convenience your own!
Listing courtesy of RIGHT AT HOME REALTY. Listing data ©2024 Toronto Real Estate Board. Information deemed reliable but not guaranteed by TREB. The information provided herein must only be used by consumers that have a bona fide interest in the purchase, sale, or lease of real estate and may not be used for any commercial purpose or any other purpose. Data last updated: Monday, November 4th, 2024 03:58:23 PM.
Data services provided by IDX Broker
| Price: | $920,000 |
| Address: | 218 Michael Blvd |
| City: | Whitby |
| County: | Durham |
| State: | Ontario |
| Zip Code: | L1N 6E6 |
| MLS: | E10405851 |
| Bedrooms: | 3 |
| Bathrooms: | 3 |































