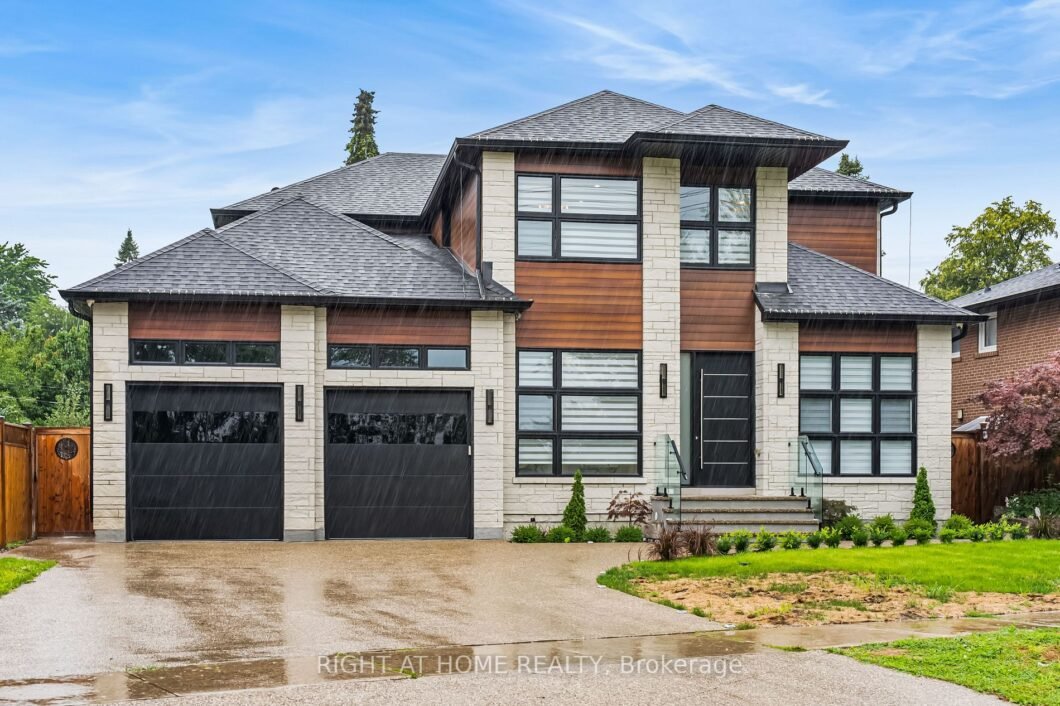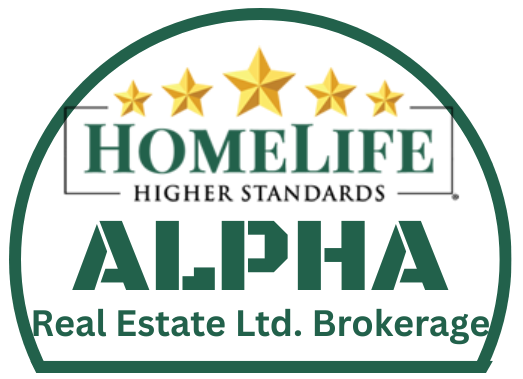
Welcome To State Of The Art Designer Living, Located In The Prestigious Edenbridge-Humber Valley Neighborhood With Unobstructed Panoramic Views Of Scarlett Park & The Humber River! An Eye Catching Wonder W/ An Over-sized Front Door Inviting You To A Grand 4700+ Sqft Of Lux Living!Move In Ready-Don’t You Dare Lift a Finger! Enjoy Modern Designs, Grand Open Concepts W/ High Ceilings,Bright Sun Filled Interiors & So Much More! Top Chef Inspired Kitchen Featuring A Natural Stone Wall Backsplash, Top Of The Line Jenn Air Appliances Including A Gas Stove,A Large Island,Pantry & More. Bright Prodigious Office On Main Floor W/ A Large Window, Over-Looking The Front Yard.Unique Staircase & Light Designs Leads You To The Primary Suite That Feels Like An In Home Spa. A Well Thought Out Layout W/ 4 Spacious Bdrms, All Featuring Their Own Private Baths, High End Custom Closets & Large Windows.Bright Open Lower Lvl W/High Ceilings & A 3Pc Bath & W/O To A Gorgeous Resort Style Backyard Oasis!
| Price: | $2,899,800 |
| Address: | 246 Edenbridge Dr |
| City: | Toronto |
| County: | Toronto |
| State: | Ontario |
| Zip Code: | M9A 3H3 |
| MLS: | W6704042 |
| Bedrooms: | 4 |
| Bathrooms: | 5 |








































