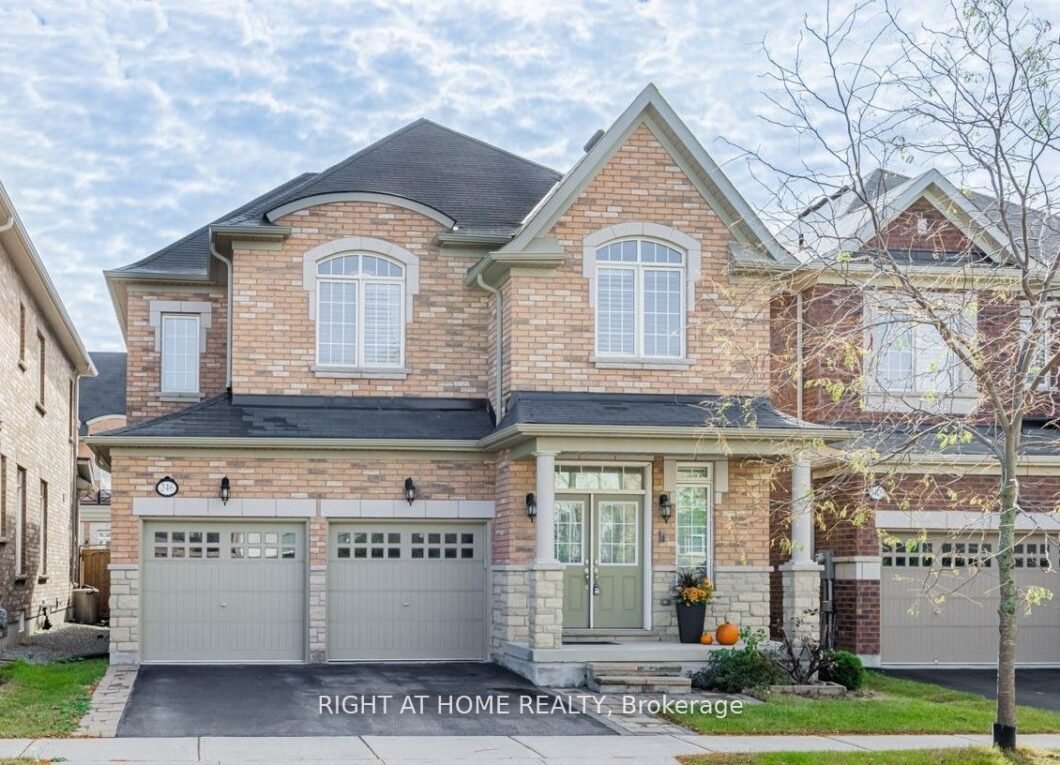
Absolutely stunning 4-bedroom, 4.5-bathroom family home situated in the highly sought-after Preserve neighborhood. With an impressive size of almost 2800 sqft, excluding the basement, 9-foot ceilings on both levels, crown moldings, window shutters, a bay window, and hardwood/tile flooring throughout. The kitchen is equipped with hardwood cabinets and granite countertops. Meticulously maintained and recently painted, the house features a walk-in closet at the entrance, a mudroom, a covered porch, and a deck, perfect for enjoying the south-facing backyard. The primary bedroom comes complete with a walk-in closet, vaulted ceiling, and a spa-like ensuite bathroom. The finished basement adds significant recreation space and includes a 3-piece shower. Conveniently situated within walking distance of a highly ranked elementary school, community centers, parks, and trails. Additionally, it offers easy access to highways, GO transit, and public transportation.
| Price: | $4,950 |
| Address: | 246 Jessie Caverhill Pas N/A |
| City: | Oakville |
| County: | Halton |
| State: | Ontario |
| Zip Code: | L6M 0Z6 |
| MLS: | W7374336 |
| Bedrooms: | 4 |
| Bathrooms: | 5 |

















