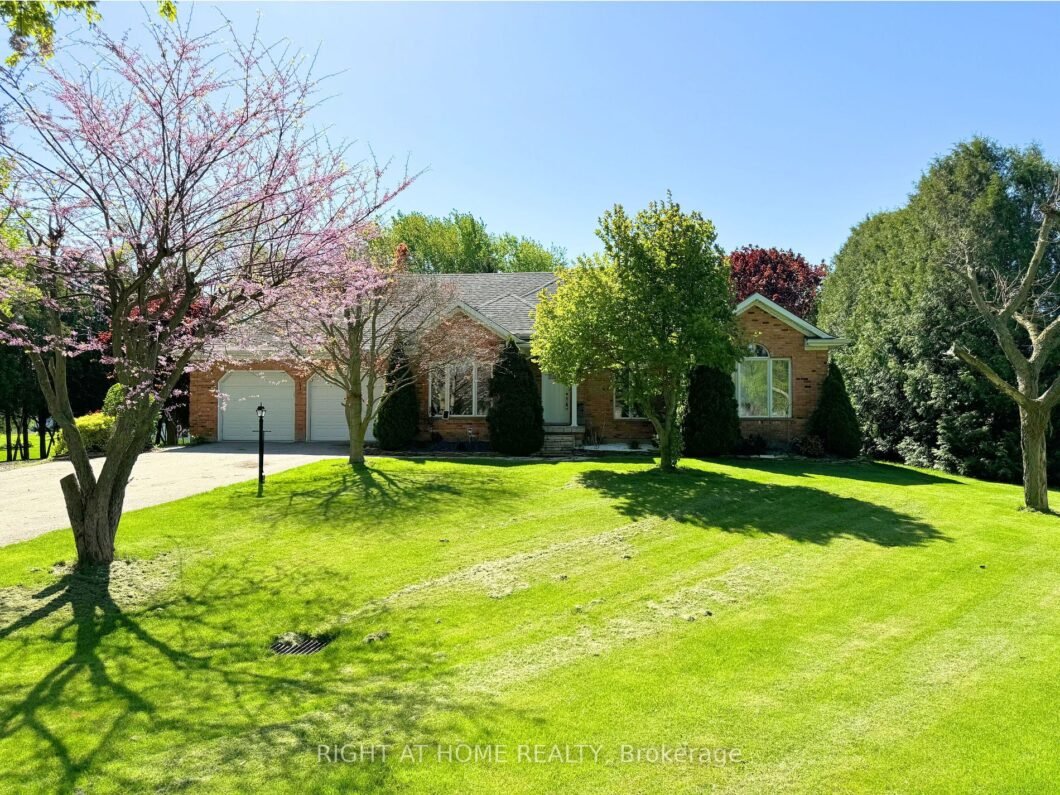
Listing courtesy of RIGHT AT HOME REALTY
Welcome Home to 24933 Pioneer line. This Bungalow boasts over 4100 square feet of Finished space, 3+2 Beds, 3 Full Baths and 2 complete Kitchens. The Main floor layout is to impress all, Large eat-in kitchen with Breakfast bar, Quartz counters, walk in pantry and Upgraded Kitchen Appliances, the den off the kitchen can be used as a formal dining room or a great space for an office, The living room is highlighted with 9ft ceilings and a gas fireplace to relax on those winter nights. The Large Primary Bedroom offers a walk-in closet, spacious private ensuite with a jacuzzi tub and separate shower. The Bonus Loft is just a few steps off the Primary Bedroom and is excellent space that could be used as additional bedroom or kids playroom. The Lower Level is Fully Finished with a Separate entrance making this the perfect space for a granny suite, additional income or extra space the whole family. The lower level also offers 2 large Bedrooms with large walk-in closets, Recreation room with a Fireplace and 1 full bath and in suite laundry. The private backyard is an entertainers dream with a covered porch and panoramic views. Close proximity to 401, only 30 min from London.
Listing courtesy of RIGHT AT HOME REALTY. Listing data ©2024 Toronto Real Estate Board. Information deemed reliable but not guaranteed by TREB. The information provided herein must only be used by consumers that have a bona fide interest in the purchase, sale, or lease of real estate and may not be used for any commercial purpose or any other purpose. Data last updated: Wednesday, December 11th, 2024 07:06:51 PM.
Data services provided by IDX Broker
| Price: | $799,900 |
| Address: | 24933 PIONEER Line |
| City: | West Elgin |
| County: | Elgin |
| State: | Ontario |
| MLS: | X11888989 |
| Bedrooms: | 3 |
| Bathrooms: | 3 |




































