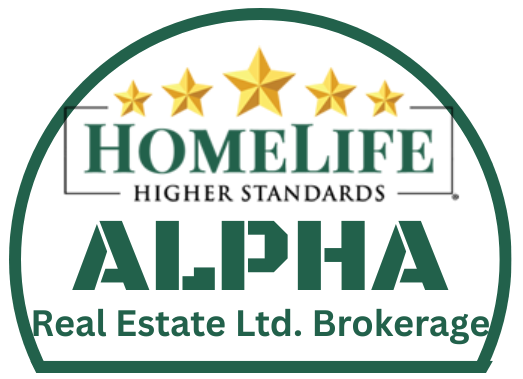
Listing courtesy of RIGHT AT HOME REALTY
Welcome to the brand new Saw Whet Condos, a boutique-style residence located in the heart of Oakville. This thoughtfully designed unit combines style and functionality with premium upgrades throughout, including a chic washroom backsplash, recessed pot lights, a spacious kitchen island with extra cabinet storage, and a sleek sliding glass shower enclosure. Additional features include a premium locker on the 4th floor and much more.The open-concept layout is flooded with natural light, creating a bright and airy atmosphere. The kitchen is both highly functional and organized, perfect for everyday living. The generously sized bedroom offers a large walk-in closet, and the unit is equipped with a full-size washer and dryer for added convenience.Conveniently located with easy access to Highway 403, the QEW, and the GO Train, this condo is also adjacent to Bronte Creek Provincial Park, Oakville Lakeshore parks, and just a short drive to downtown Oakville. Enjoy proximity to schools, hospitals, shopping, dining, and entertainment.The building offers a luxurious living experience with top-tier amenities, including a 24-hour concierge, party room, games room, yoga studio, co-working lounge, outdoor rooftop terrace, bike storage, valet service, Kite Electric Vehicle Rental, secure parcel room, visitor parking, and owned underground parking.This property is an ideal choice for those seeking modern living in a well-established neighborhood. Don’t miss the chance to view this incredible unit!
Listing courtesy of RIGHT AT HOME REALTY. Listing data ©2025 Toronto Real Estate Board. Information deemed reliable but not guaranteed by TREB. The information provided herein must only be used by consumers that have a bona fide interest in the purchase, sale, or lease of real estate and may not be used for any commercial purpose or any other purpose. Data last updated: Thursday, March 13th, 2025 07:10:19 AM.
Data services provided by IDX Broker
| Price: | $2,000 |
| Address: | 2501 Saw Whet Blvd 318 |
| City: | Oakville |
| County: | Halton |
| State: | Ontario |
| Zip Code: | L6M 5N2 |
| MLS: | W12016241 |
| Bedrooms: | 1 |
| Bathrooms: | 1 |




















