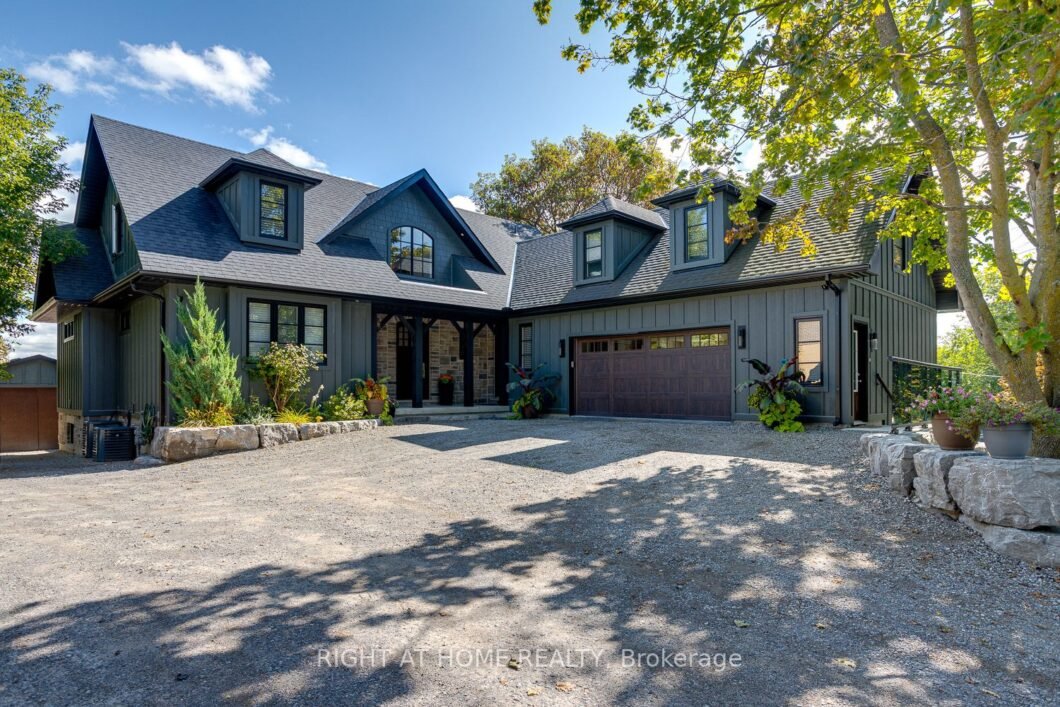
Picture Yourself Sitting On Your Outdoor Covered Deck With a Stone Fireplace on a Cool Autumn Evening or Indoors by Your Livingroom Gas Fireplace on a Cold Winters Day. This Stunning House Offers a Grand Entrance That Flows into the Combination Livingroom/Diningroom with Hardwood Floors and 4 Garden Doors to an Extensive Deck Overlooking Your 1.6 Acre Estate. The Chefs Kitchen Comes With All the Stainless Appliances, Gas Range, Prep Island, Pantry and Quartz Counters on Porcelain Floors. Your Main Floor Master Bedroom has a Walkthru Closet Leading to a Luxurious 4 Piece Bathroom. Upstairs You Will Find 2 Ample Bedrooms and a Spacious Common Area With Front and Back Property Views on Hardwood Floors With a 3 Piece Bathroom. Head Downstairs to an Immense Lower Level with Roughed In Kitchen and 2 Bathrooms on Heated Floors and Walkouts.
| Price: | $2,199,000 |
| Address: | 263 N Main St |
| City: | Uxbridge |
| County: | Durham |
| State: | Ontario |
| Zip Code: | L9P 1R9 |
| MLS: | N7399736 |
| Bedrooms: | 3 |
| Bathrooms: | 4 |







































