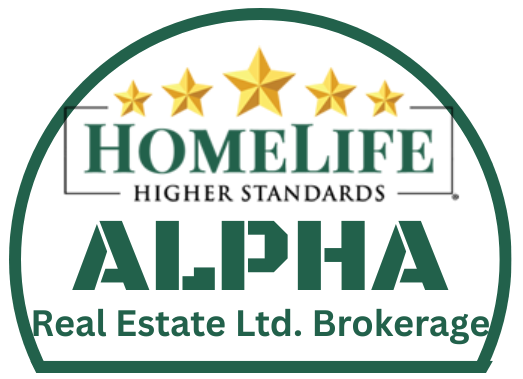
Listing courtesy of RIGHT AT HOME REALTY
Welcome to 27 Birchview Drive with a double door entrance and large foyer set a grand entrance, while the modern kitchen with stainless steel appliances adds a touch of elegance. The hardwood floors, potlights, and ample natural light create a warm and inviting atmosphere throughout. The primary room with Juliet balconies and ensuite retreat offer a luxurious escape, complete with a stand alone tub and heated towel warmer. The large recreation room and walkout to the covered porch make it perfect for entertaining, and the basement setup is ideal for accommodating guests or in-laws. Plus, the in-floor-heated garage offers a warm working environment in those cold months. Separate kitchen and washroom off the garage offers a great preparation area and fun under a covered porch, making Pizzas in the outdoor pizza oven which is a fantastic amenity. This is Truly a unique and remarkable home!
Listing courtesy of RIGHT AT HOME REALTY. Listing data ©2024 Toronto Real Estate Board. Information deemed reliable but not guaranteed by TREB. The information provided herein must only be used by consumers that have a bona fide interest in the purchase, sale, or lease of real estate and may not be used for any commercial purpose or any other purpose. Data last updated: Thursday, August 15th, 2024 06:53:11 PM.
Data services provided by IDX Broker
| Price: | $1,849,000 |
| Address: | 27 Birchview Dr |
| City: | Caledon |
| County: | Peel |
| State: | Ontario |
| Zip Code: | L7K 0L6 |
| MLS: | W9256013 |
| Bedrooms: | 5 |
| Bathrooms: | 5 |































