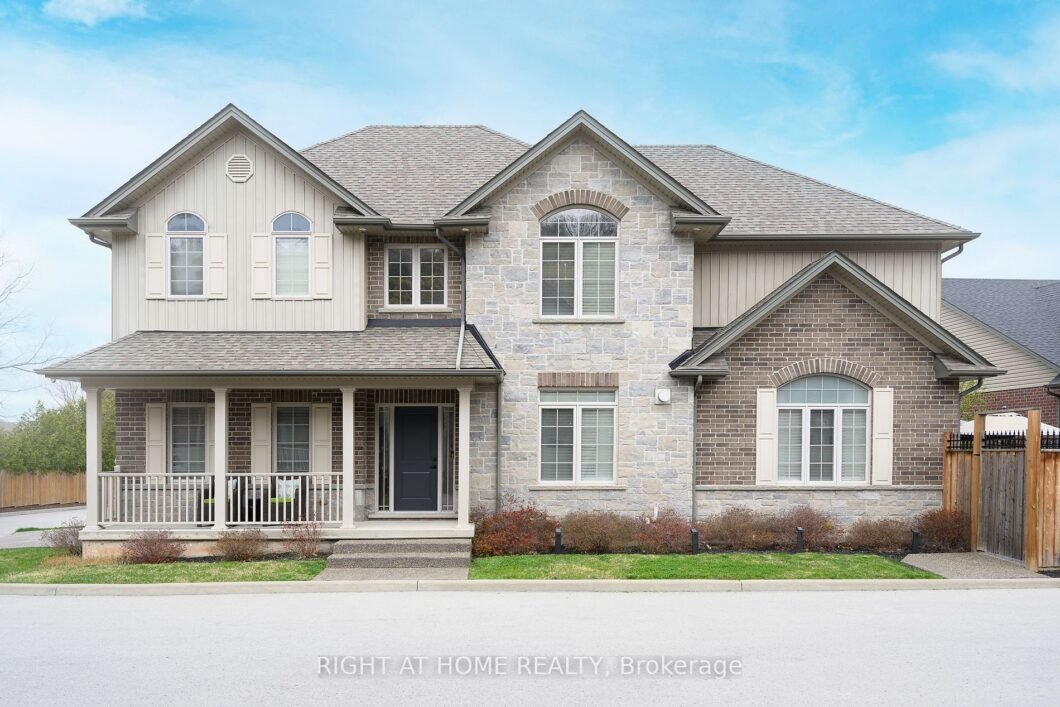
This home is EXQUISITE. Custom designed & one of a kind. Located In A Private Enclave, This Immaculate 4 Bed, 2.5 Bath Home Boasts Breathtaking Escarpment Views. Every Inch Of This Home Has Been Carefully & Tastefully Customized, Ensuring The Highest Level Of Quality. As You Enter, You’ll Immediately Notice The Meticulous Attention To Detail. Exceptional Custom Millwork, Plaster Crown Mouldings & White Oak Floors Add An Element Of Sophistication That Is Unparalleled. The Living & Dining Rooms Are Centred Around The Double Sided Glass Fireplace, Which Is Adorned With Porcelain Tiles. The Chef’s Kitchen Features Custom Cabinetry, Quartz Counters, An Inviting Island With Breakfast Bar & Top Of The Line Appliances. The Spacious Bedrooms Offer Plenty Of Natural Light & Ample Closet Space. The Primary Suite is a 5 Star Retreat. The Walk-in Closet is an Absolute Dream. The Ensuite Bathroom has a Free Standing Tub, Double Custom Vanity, Floor to Ceiling Glass Enclosed Shower & Porcelain Tile.
| Price: | $1,349,999 |
| Address: | 270 W Main St 9 |
| City: | Grimsby |
| County: | Niagara |
| State: | Ontario |
| Zip Code: | L3M 0B3 |
| MLS: | X6807298 |
| Bedrooms: | 4 |
| Bathrooms: | 3 |








































