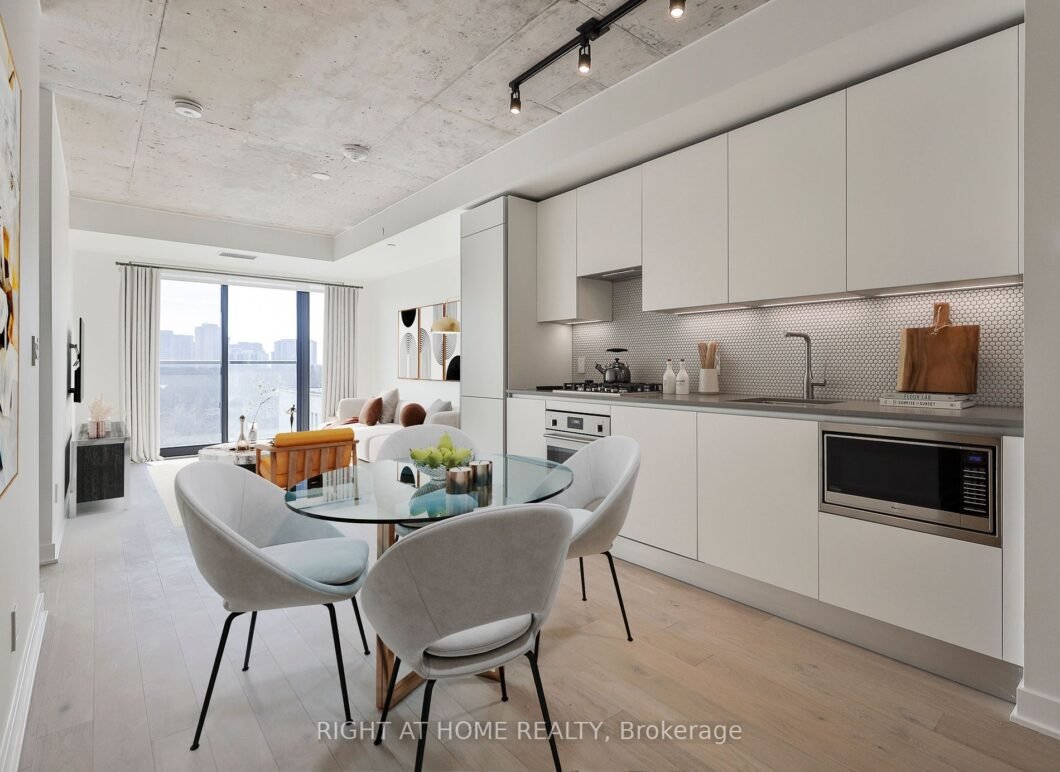
Listing courtesy of RIGHT AT HOME REALTY
Perfectly located in Toronto’s thriving Junction neighbourhood, this newly completed bright and spacious one-bedroom plus den suite features a superb floorplan with plenty of room for day-to-day life and entertaining. Clear south views towards the city and lake are coupled with extensive upgrades and premium finishes, including a Scavolini kitchen with integrated appliances and gas cooktop. The generously-sized bedroom boasts tremendous natural south light and a custom-designed walk-in closet, while the den makes a great home office or a separate dining area. Fitted entry closets and custom bathroom cabinetry provide extra storage. Outstanding building amenities include concierge service, a co-working/social room, a proper gym, and an expansive rooftop terrace complete with BBQ.
Listing courtesy of RIGHT AT HOME REALTY. Listing data ©2024 Toronto Real Estate Board. Information deemed reliable but not guaranteed by TREB. The information provided herein must only be used by consumers that have a bona fide interest in the purchase, sale, or lease of real estate and may not be used for any commercial purpose or any other purpose. Data last updated: Wednesday, August 7th, 2024 05:13:06 PM.
Data services provided by IDX Broker
| Price: | $798,500 |
| Address: | 2720 W Dundas St 501 |
| City: | Toronto |
| County: | Toronto |
| State: | Ontario |
| MLS: | W9242449 |
| Square Feet: | 700 |
| Bedrooms: | 1 |
| Bathrooms: | 1 |














