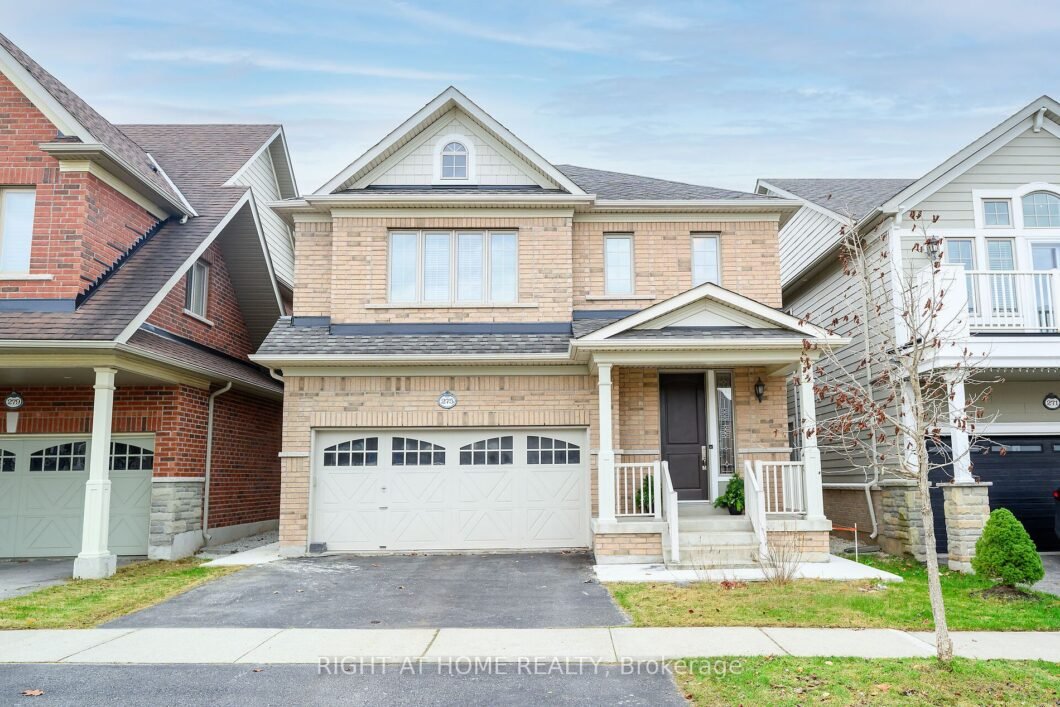
Listing courtesy of RIGHT AT HOME REALTY
PRESTIGIOUS SCOTT NEIGHBOURHOOD HOME WITH LEGAL BASEMENT APARTMENT! Welcome to this stunning Heathwood build, offering 3000 sq. ft. of combined living area. Perfectly blending style, space, and versatility, this home is ideal for both families and investors. The grand entry way opens to a bright and inviting main level with hardwood floors and 9-foot ceilings. The open-concept living and dining areas seamlessly flow into the spacious eat-in kitchen, which boasts granite countertops, stainless steel appliances, a breakfast bar, and a generous amount of cupboard space. Convenient backyard access from the kitchen makes it an excellent space for entertaining. Upstairs, enjoy a cozy bonus family room with a gas fireplace. The primary suite offers a huge walk-in closet and a luxurious 4-piece ensuite. Two additional spacious bedrooms and a 4-piece main bathroom complete the upper level. The fully finished basement features a legal 1-bedroom apartment with a separate walk-up entrance, ideal for rental income or multi-generational living. There is ample parking with a double driveway and double garage, including inside access. Located on a quiet, family-friendly street. This property is close to desirable schools, parks, trails, the Sherwood Community Centre, shopping, restaurants, hospital, transit and highways. Quick possession available. Don’t miss your chance to own this move-in ready gem!
Listing courtesy of RIGHT AT HOME REALTY. Listing data ©2024 Toronto Real Estate Board. Information deemed reliable but not guaranteed by TREB. The information provided herein must only be used by consumers that have a bona fide interest in the purchase, sale, or lease of real estate and may not be used for any commercial purpose or any other purpose. Data last updated: Friday, November 15th, 2024 04:03:42 PM.
Data services provided by IDX Broker
| Price: | $1,199,900 |
| Address: | 275 Holloway Terr |
| City: | Milton |
| County: | Halton |
| State: | Ontario |
| MLS: | W10426256 |
| Bedrooms: | 3 |
| Bathrooms: | 4 |







































