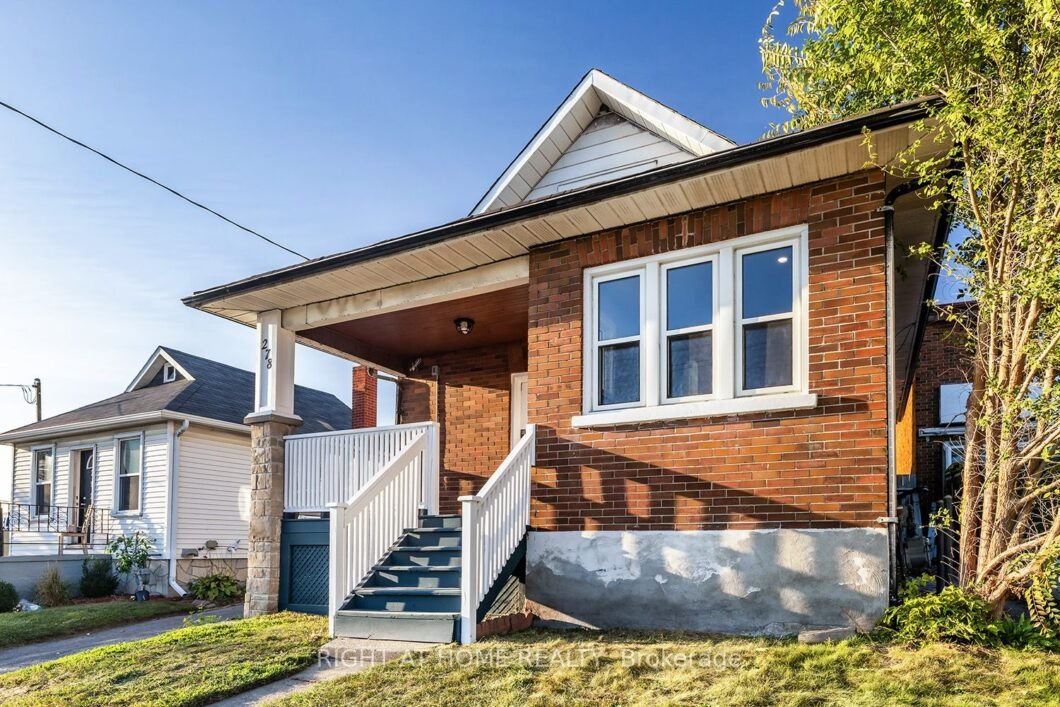
Listing courtesy of RIGHT AT HOME REALTY
Step into a story of comfort, style, and opportunity with this newly renovated home, where every corner whispers potential. Imagine yourself walking through the doors of a place that could become your sanctuary or your next great investment. With three spacious bedrooms, two bathrooms, and a versatile den on the main two floors, this home is thoughtfully designed for both growing families and first-time buyers. The brand-new, beautifully designed kitchen and modern laundry make everyday living a pleasure. Plus, there’s an added bonus: a completely separate apartment in the basement with its own side entrance, offering a full-sized kitchen, bedroom, bathroom, and laundry room. Its perfect for a large family or as a rental space that can provide an extra stream of income. Nestled in an ideal location with easy access to Highway 401 and just minutes away from GM, this home makes commuting a breeze. Recent upgrades like a new roof, updated windows, modernized electrical system, and all-new appliances throughout ensure peace of mind. The homes layout is crafted for comfort, blending the charm of modern finishes with the practicality of dual kitchens and laundry rooms. Whether youre imagining a cozy family movie night or envisioning the extra cash flow from a rental suite, this property invites you to dream big. Schedule your viewing today, and let this home become a part of your storya place where your future unfolds beautifully.
Listing courtesy of RIGHT AT HOME REALTY. Listing data ©2024 Toronto Real Estate Board. Information deemed reliable but not guaranteed by TREB. The information provided herein must only be used by consumers that have a bona fide interest in the purchase, sale, or lease of real estate and may not be used for any commercial purpose or any other purpose. Data last updated: Saturday, October 19th, 2024 07:56:52 AM.
Data services provided by IDX Broker
| Price: | $599,900 |
| Address: | 278 W Bloor St |
| City: | Oshawa |
| County: | Durham |
| State: | Ontario |
| MLS: | E9417692 |
| Bedrooms: | 3 |
| Bathrooms: | 3 |

























