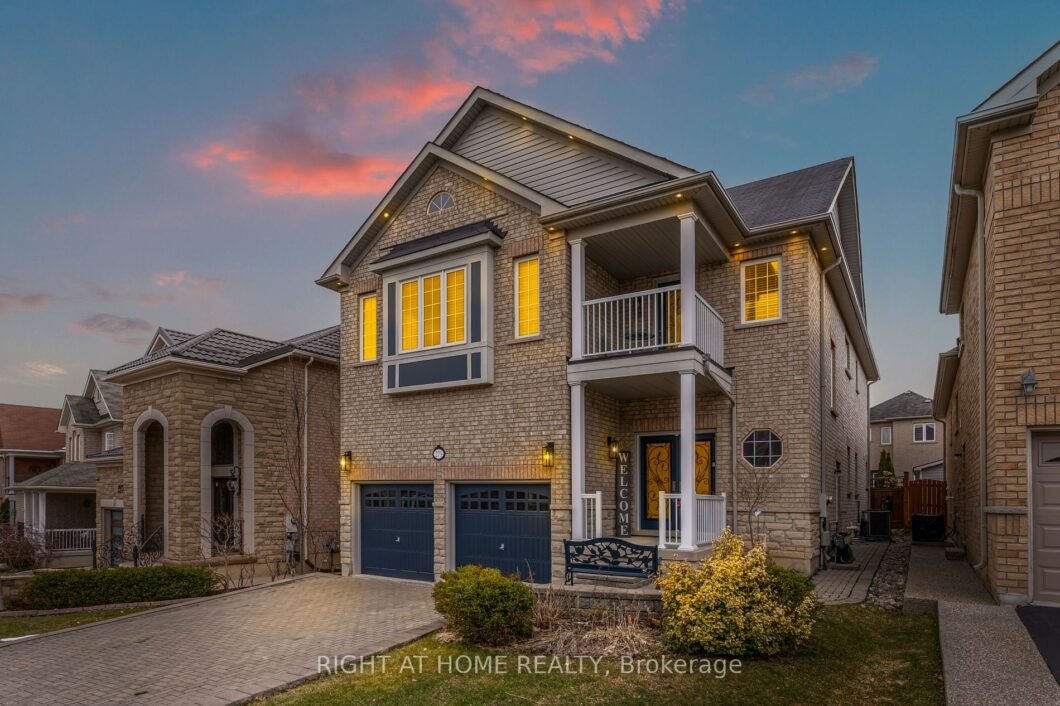
Listing courtesy of RIGHT AT HOME REALTY
The entertainer’s dream home! This showstopper Remington built model home is in a prestigious neighbourhood of Georgetown! This modern & spacious home has over 4400 Sqft of living space with 5+1 bedrooms, 5 1/2 baths. The large open concept main floor features 9ft ceilings, dining/ family features fireplace that is perfect for entertaining. Vinyl floors throughout home. The kitchen features a large island with quartz countertops, High End S.S Appliances, and eat in area. Laundry room is conveniently located on main floor. Primary bedroom has 5pc ensuite with soaker tub and double vanity. Basement features separate entrance and laundry room. Kitchen has S.S Appliances, pot lights and island with eat in area. Backyard has a large deck that is perfect for summer entertaining. Over 350k spent on renovations! Come make this gem yours today!
Listing courtesy of RIGHT AT HOME REALTY. Listing data ©2025 Toronto Real Estate Board. Information deemed reliable but not guaranteed by TREB. The information provided herein must only be used by consumers that have a bona fide interest in the purchase, sale, or lease of real estate and may not be used for any commercial purpose or any other purpose. Data last updated: Wednesday, February 26th, 2025 02:17:32 PM.
Data services provided by IDX Broker
| Price: | $2,079,000 |
| Address: | 279 Eaton St |
| City: | Halton Hills |
| County: | Halton |
| State: | Ontario |
| MLS: | W11990040 |
| Bedrooms: | 5 |
| Bathrooms: | 6 |








































