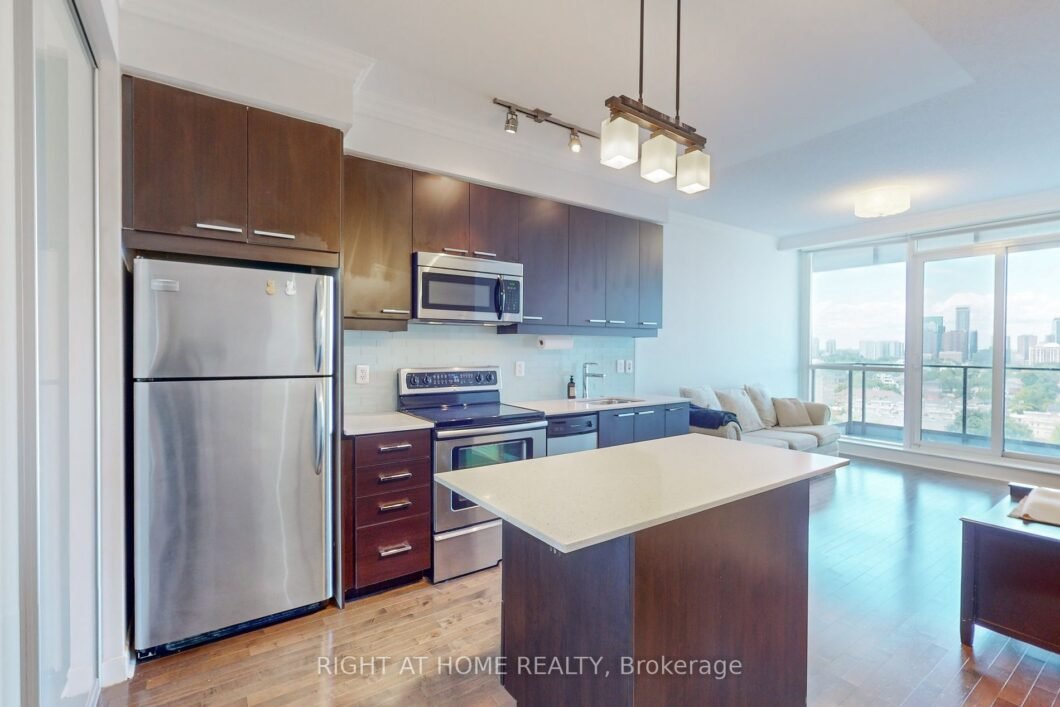
Listing courtesy of RIGHT AT HOME REALTY
Very Special Layout.. 2 Bedrooms + Separate Dining Room / Den. 2 Bathrooms, Open Concept Modern Kitchen. “Prussian” Model by Daniels, 764 SF, 1 Underground Car Parking. Unobstructed West View, Scenic Corner SW Window in Primary Bedroom, Higher Floor with Open Balcony , 9 Foot Ceilings. Extra Safety ** individual floor elevator fob access ** Very Clean. Newer Paint Throughout. Triple AAA Tenant Requested.
Listing courtesy of RIGHT AT HOME REALTY. Listing data ©2024 Toronto Real Estate Board. Information deemed reliable but not guaranteed by TREB. The information provided herein must only be used by consumers that have a bona fide interest in the purchase, sale, or lease of real estate and may not be used for any commercial purpose or any other purpose. Data last updated: Friday, August 23rd, 2024 04:37:14 AM.
Data services provided by IDX Broker
| Price: | $3,200 |
| Address: | 2885 Bayview Ave 1116 |
| City: | Toronto |
| County: | Toronto |
| State: | Ontario |
| Zip Code: | M2K 0A3 |
| MLS: | C9266658 |
| Bedrooms: | 2 |
| Bathrooms: | 2 |






































