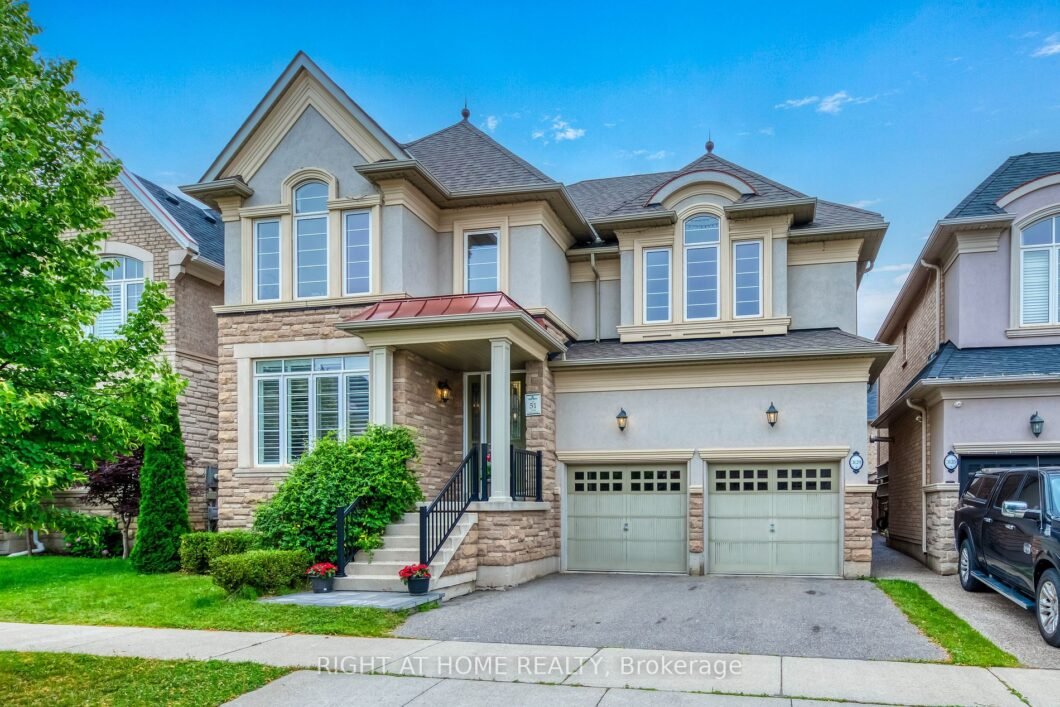
Listing courtesy of RIGHT AT HOME REALTY
Rosehaven built this approximately 3,600 sq ft luxury detached home with a double garage and four bedrooms in the prestigious Preserve Community of Oakville. The main floor boasts 9 ft ceilings and an open-concept design. A main floor office provides a quiet workspace for remote work. The oversized kitchen features upgraded stainless steel appliances and connects to a sunlit family room. The formal, luxurious dining room and elegant living room also add to the home’s highlights. The second floor has four large bedrooms, three bathrooms, and a computer loft. The spacious master bedroom includes a 5-piece ensuite bathroom, a walk-in closet, and a separate vanity area. The second master bedroom has its own 4-piece bathroom, and the two additional bedrooms share a 4-piece semi-ensuite bathroom. The unfinished basement surprises with its 9 ft high ceiling and is ready for customization with a 3-piece rough-in.
Listing courtesy of RIGHT AT HOME REALTY. Listing data ©2024 Toronto Real Estate Board. Information deemed reliable but not guaranteed by TREB. The information provided herein must only be used by consumers that have a bona fide interest in the purchase, sale, or lease of real estate and may not be used for any commercial purpose or any other purpose. Data last updated: Thursday, November 7th, 2024 04:34:32 AM.
Data services provided by IDX Broker
| Price: | $2,180,000 |
| Address: | 3129 Larry Cres |
| City: | Oakville |
| County: | Halton |
| State: | Ontario |
| MLS: | W10411701 |
| Bedrooms: | 4 |
| Bathrooms: | 4 |




































