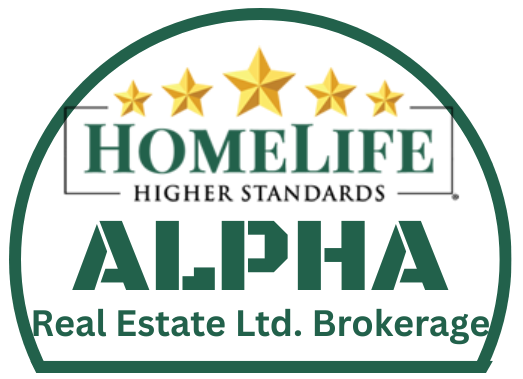
Listing courtesy of RIGHT AT HOME REALTY
Beautiful 4+2 bedroom, 2.5+1 bath, 3 garage detached, former model home on a 60ft premium lot located in a prime Orangeville location. This stunning home offers a spacious chef inspired kitchen with a full pantry, large breakfast island, family room with gas fireplace, hardwood flooring, vaulted living room space, 2 walkouts to back deck and a convenient main floor laundry room with garage and backyard access. Second floor includes upper loft area, primary bedroom with 4 piece spa ensuite, huge walk- in closet & 3 other spacious bedrooms. Separate entrance basement with extra large windows, 2 bedroom w/ spacious open concept kitchen + living space + separate rec room for owner use.
Listing courtesy of RIGHT AT HOME REALTY. Listing data ©2024 Toronto Real Estate Board. Information deemed reliable but not guaranteed by TREB. The information provided herein must only be used by consumers that have a bona fide interest in the purchase, sale, or lease of real estate and may not be used for any commercial purpose or any other purpose. Data last updated: Saturday, September 21st, 2024 05:53:41 PM.
Data services provided by IDX Broker
| Price: | $1,499,000 |
| Address: | 32 St. Paul's Pl |
| City: | Orangeville |
| County: | Dufferin |
| State: | Ontario |
| MLS: | W9361966 |
| Bedrooms: | 4 |
| Bathrooms: | 4 |








































