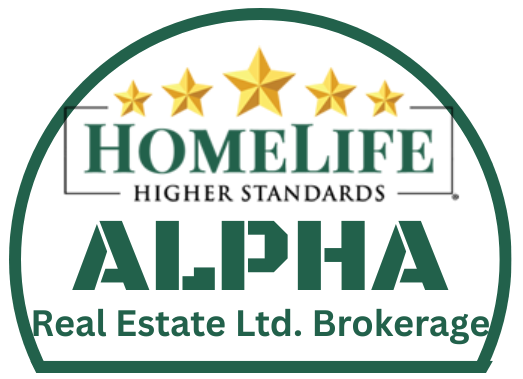
Listing courtesy of RIGHT AT HOME REALTY
Call The West End of Peterborough Your new residence.. This spacious and modern (THREE)3-bedroom double condo, perfectly designed for comfort and luxury living. Situated in a prime location, this 1760 square foot residence boasts an open-concept floor plan, featuring a bright and airy living room with two large sliding doors that flood the space with natural light. The large kitchen with built in appliances hosts an extra large breakfast bar/serving center, which opens up into the living/dining area, ideal for entertaining. Each of the three bedrooms offers generous space, with the primary suite including a large walk-in closet and a private ensuite bathroom. Additional features include a separate laundry room, main floor walk-out to your terrace spanning 70 feet and beautiful finishes. Conveniently located near shopping, dining and public transportation, this condo provides both luxury and convenience in one. Don’t miss this opportunity to own a stunning, move-in-ready!
Listing courtesy of RIGHT AT HOME REALTY. Listing data ©2025 Toronto Real Estate Board. Information deemed reliable but not guaranteed by TREB. The information provided herein must only be used by consumers that have a bona fide interest in the purchase, sale, or lease of real estate and may not be used for any commercial purpose or any other purpose. Data last updated: Sunday, February 23rd, 2025 06:04:03 PM.
Data services provided by IDX Broker
| Price: | $664,900 |
| Address: | 344 Florence Dr 102 |
| City: | Smith-Ennismore-Lakefield |
| County: | Peterborough |
| State: | Ontario |
| Zip Code: | K9H 0K4 |
| MLS: | X11984627 |
| Bedrooms: | 3 |
| Bathrooms: | 2 |









