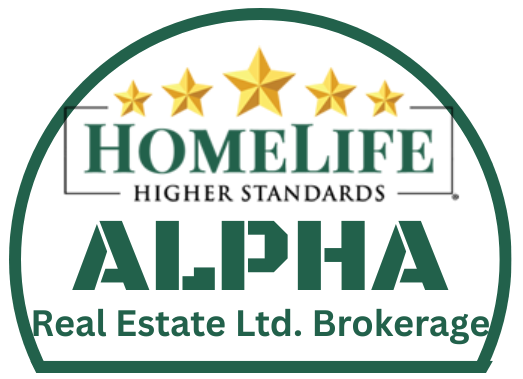
Listing courtesy of RIGHT AT HOME REALTY
Upgraded home in the desirable neighborhood. 47′ Lot Frontage, Great Floor Plan, 4+1 bedrooms, 5 Bathrooms, 2 Kitchens, Professionally Finished Basement with self-contained in-law suite, Separate entrance through the garage. Gorgeous & Luxurious Upgrades, Custom-Built Gourmet Eat-In New Kitchen with Granite backsplash, Granite Counter Tops and Stainless Steel Appliances, Amazing Built-in Full size Fridge/Freezer Combo, 5-Inch Wide Oak Plank Hardwood Floors Throughout, Interlock patio, gas fireplace in the family room. Laundry On main Flr, Central vac * Access To Basement> Garage Hardwood Throughout, Wrought Iron Pickets. Watch The Video and 3D Tour!!!
Listing courtesy of RIGHT AT HOME REALTY. Listing data ©2025 Toronto Real Estate Board. Information deemed reliable but not guaranteed by TREB. The information provided herein must only be used by consumers that have a bona fide interest in the purchase, sale, or lease of real estate and may not be used for any commercial purpose or any other purpose. Data last updated: Saturday, March 1st, 2025 06:46:25 PM.
Data services provided by IDX Broker
| Price: | $1,499,900 |
| Address: | 37 Newbridge Ave |
| City: | Richmond Hill |
| County: | York |
| State: | Ontario |
| Zip Code: | L4E 3Z9 |
| MLS: | N11994939 |
| Bedrooms: | 4 |
| Bathrooms: | 5 |








































