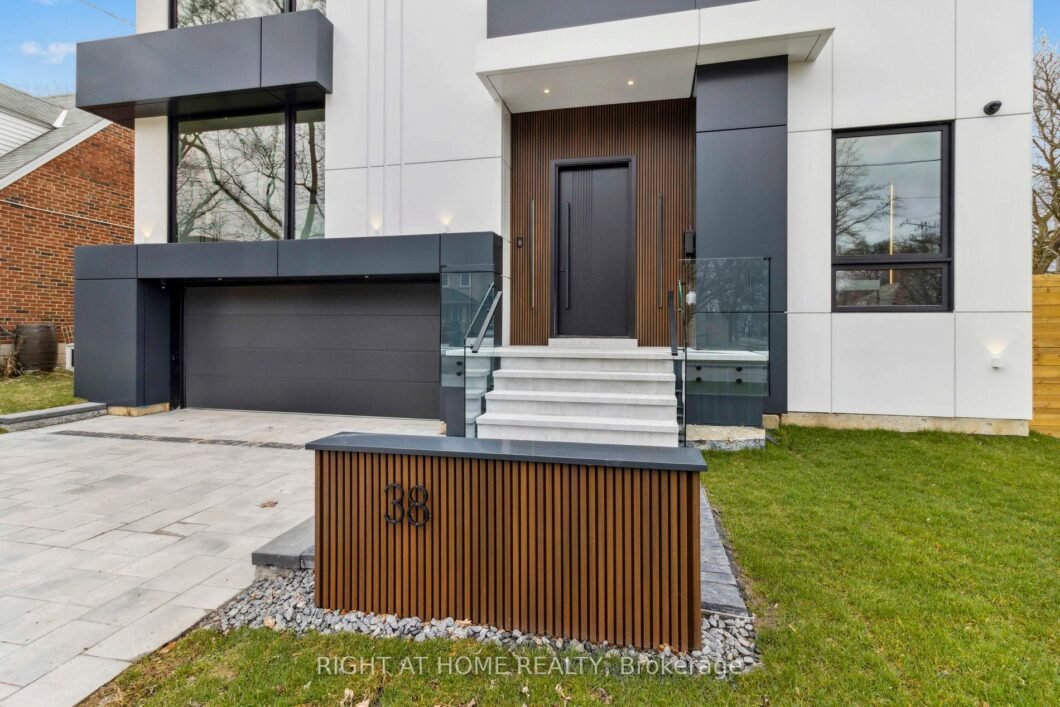
Listing courtesy of RIGHT AT HOME REALTY
**Truly Stunning** Elegantly Designed-Timeless Floor Plan W/Open Concept-Open Concept Design & Modern Finishing. Concept: Super Bright Thru Large Windows Natural Sun-flled, Detailed/Finished to Superior Craftmanship (Luxury Features) **Soaring-Impressive Foyer/Lib Ceiling (12′ Hi-Ceiling). High Ceilings (10′ Main,9′ 2nd)- Gourmet Modern Kit Combined Spacious Family Room. See Thru Gas Fireplace. Floating W/Oak Stairs W/ Modern Glass Railing. Luxury Primary Room with H-E-A-Ted Ensuite/All Bedrooms Has Own Ensuite **Open Concept H-E-A-T ed Floor Basement (Rough Ins) W/Full Size Wet Bar + W/O .Backyard. Lime Stone F/Porch
Listing courtesy of RIGHT AT HOME REALTY. Listing data ©2024 Toronto Real Estate Board. Information deemed reliable but not guaranteed by TREB. The information provided herein must only be used by consumers that have a bona fide interest in the purchase, sale, or lease of real estate and may not be used for any commercial purpose or any other purpose. Data last updated: Wednesday, August 28th, 2024 06:01:33 PM.
Data services provided by IDX Broker
| Price: | $3,199,000 |
| Address: | 38 Bevdale Rd |
| City: | Toronto |
| County: | Toronto |
| State: | Ontario |
| MLS: | C9272202 |
| Bedrooms: | 4 |
| Bathrooms: | 6 |



























