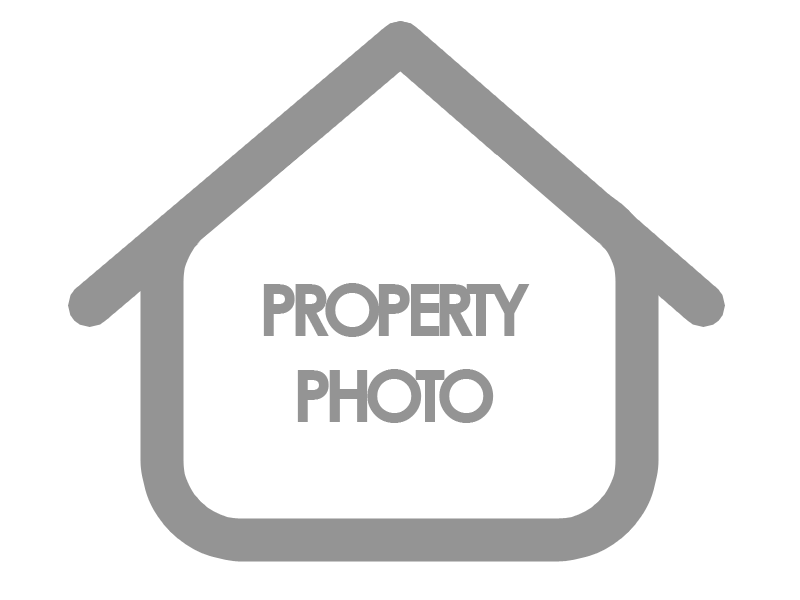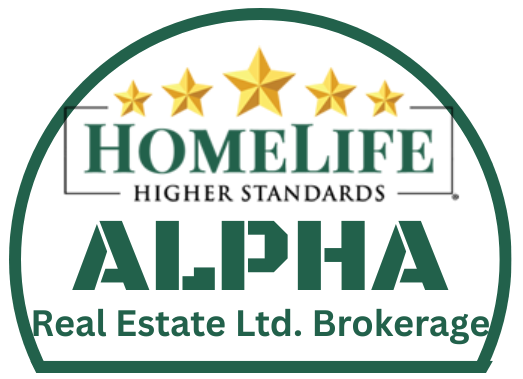
Listing courtesy of RIGHT AT HOME REALTY
Flooring: Vinyl, Beautifully updated semi-detached home on an oversized pie-shaped lot. Great location, on a quiet street just minutes from shopping, schools, parks, and amenities. The bright and inviting main level features a welcoming foyer with a convenient 2-piece bath and direct access to the garage. The open-concept living and dining areas are highlighted by modern laminate flooring, perfect for both relaxing and entertaining. The renovated gourmet kitchen boasts SS appliances, ample cabinet space, and a cozy breakfast nook for casual dining. Upstairs, you’ll find a spacious primary bedroom with a walk-in closet, along with two additional well-sized bedrooms and a family bath. The lower level offers a generous family room, laundry area, and abundant storage. Outside, the private backyard is an ideal retreat, complete with a large deck, perfect for outdoor gatherings. This home is a true beauty and must be seen in person to be fully appreciated!, Flooring: Laminate
Listing courtesy of RIGHT AT HOME REALTY. Listing data ©2024 Toronto Real Estate Board. Information deemed reliable but not guaranteed by TREB. The information provided herein must only be used by consumers that have a bona fide interest in the purchase, sale, or lease of real estate and may not be used for any commercial purpose or any other purpose. Data last updated: Tuesday, October 29th, 2024 05:31:39 AM.
Data services provided by IDX Broker
| Price: | $598,800 |
| Address: | 38 UPNEY Dr |
| City: | Barrhaven |
| County: | Ottawa |
| State: | Ontario |
| MLS: | X9521221 |
| Bedrooms: | 3 |
| Bathrooms: | 2 |

