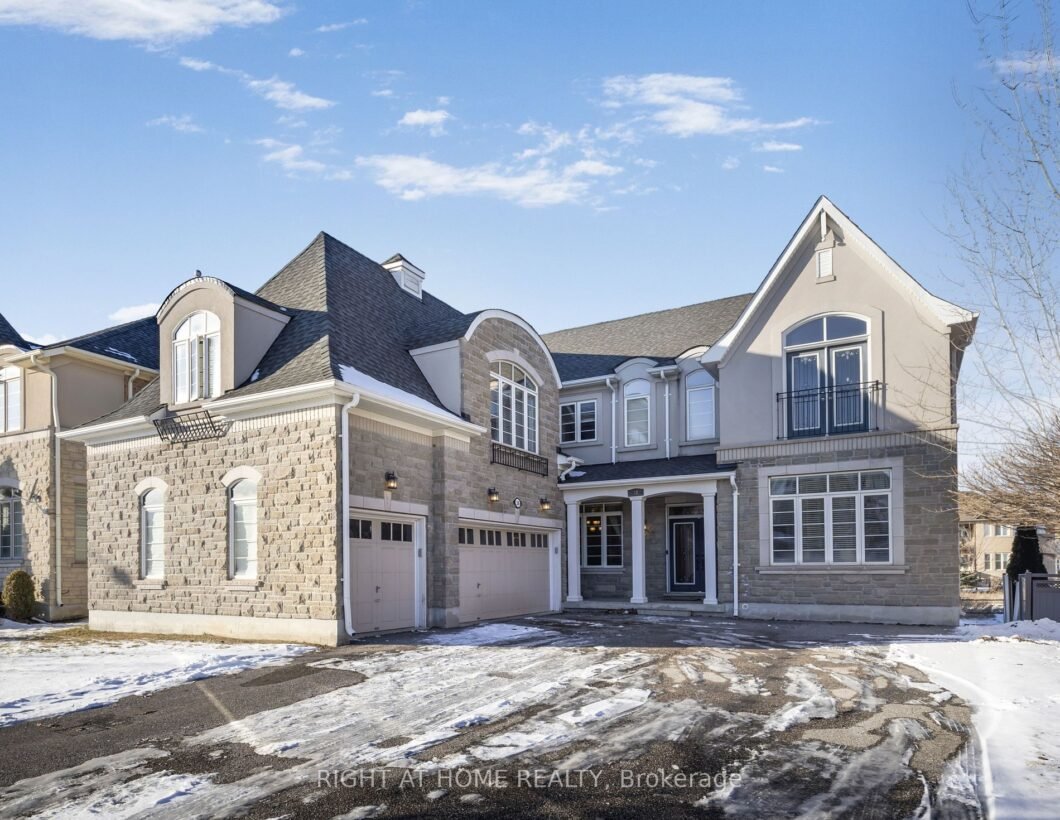
Listing courtesy of RIGHT AT HOME REALTY
Large or blended families seeking space and comfort, look no further than 38 Vespahills Crescent! This executive style 3-car garage home is situated on a quiet and upscale street in Brampton, backing onto serene green space, offering privacy and tranquility. With over 5900 square feet of total living space, this unique layout boasts 5+1 bedrooms and 5+1 bathrooms, including a private in-law suite with its own sitting area, primary suite, and full bathroom easily accessed by a secondary staircase! Step inside to a grand double-door entry, leading to a beautifully designed interior featuring hardwood stairs with iron pickets, rich hardwood flooring, high smooth ceilings, elegant crown moulding, and pot lights throughout much of the main floor. The spacious principal rooms are ideal for entertaining. The family room accented by lovely built-in cabinetry and a cozy gas fireplace, is open to the large eat-in kitchen with large breakfast island, granite counters, stainless steel appliances, a convenient pantry & walkout to deck.The finished basement extends the living space with larger windows, a recreation room with a wet bar, a generously sized bedroom, a full bathroom, and plenty of storage. This home is designed to meet the practical needs of growing families and those who love to entertain, so don’t miss this opportunity!
Listing courtesy of RIGHT AT HOME REALTY. Listing data ©2025 Toronto Real Estate Board. Information deemed reliable but not guaranteed by TREB. The information provided herein must only be used by consumers that have a bona fide interest in the purchase, sale, or lease of real estate and may not be used for any commercial purpose or any other purpose. Data last updated: Thursday, January 16th, 2025 05:18:24 PM.
Data services provided by IDX Broker
| Price: | $1,650,000 |
| Address: | 38 Vespahills Cres |
| City: | Brampton |
| County: | Peel |
| State: | Ontario |
| MLS: | W11926824 |
| Bedrooms: | 5 |
| Bathrooms: | 5 |







































